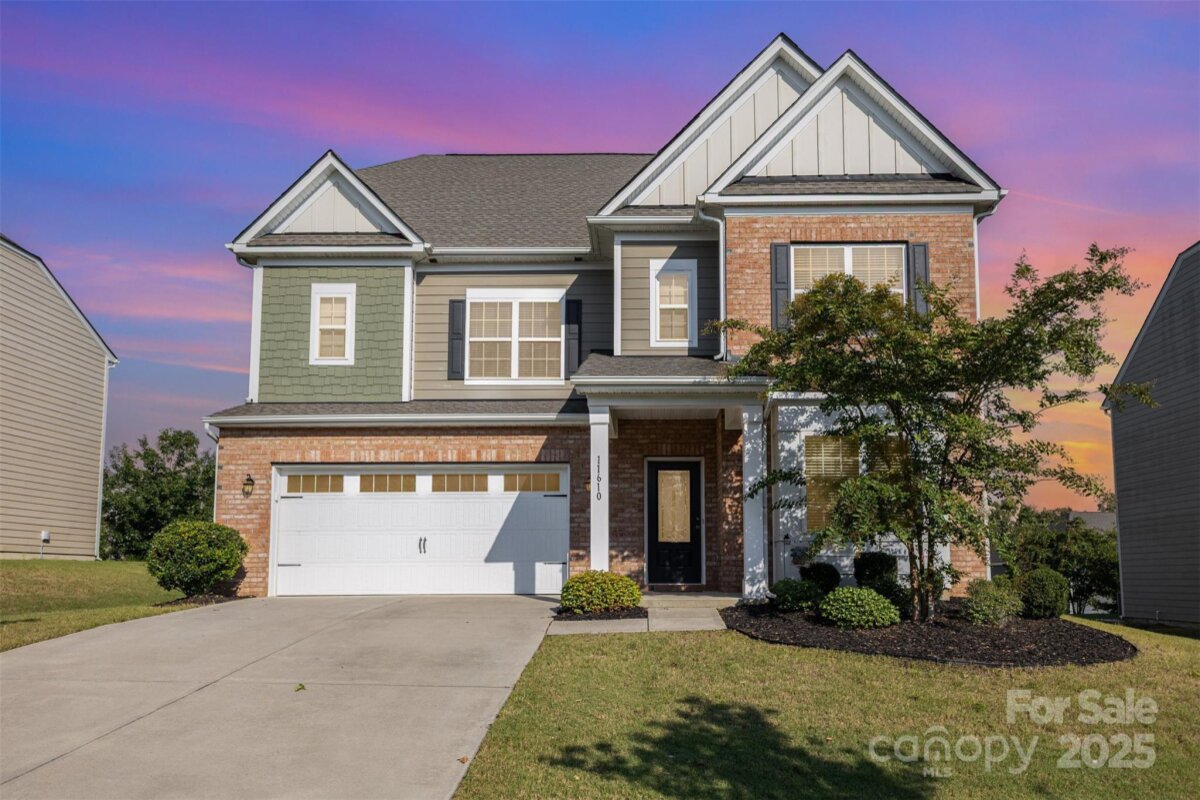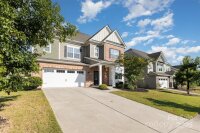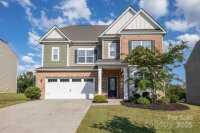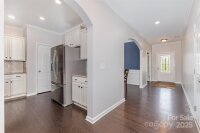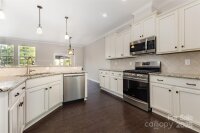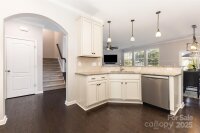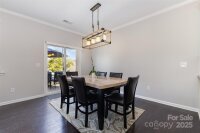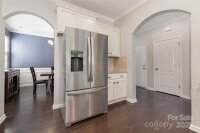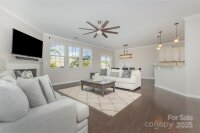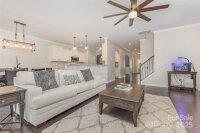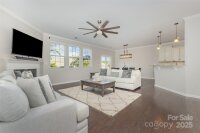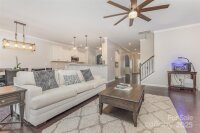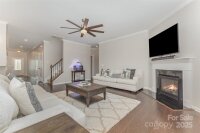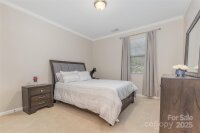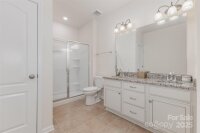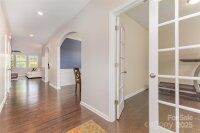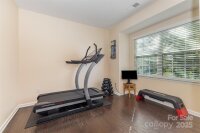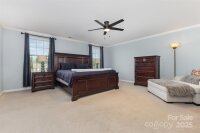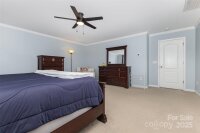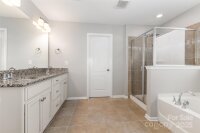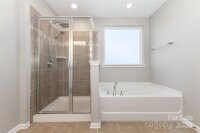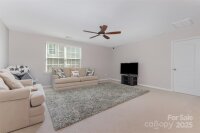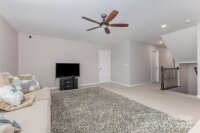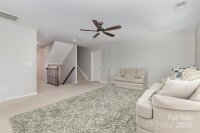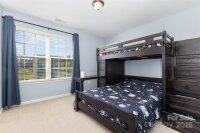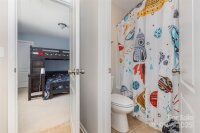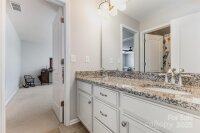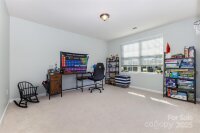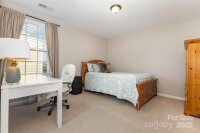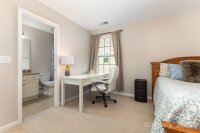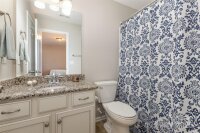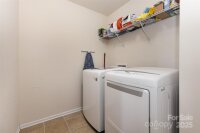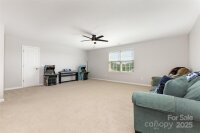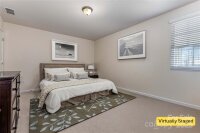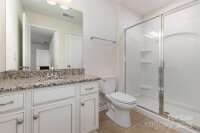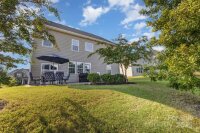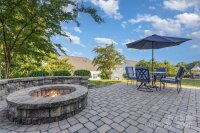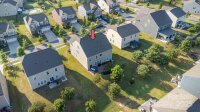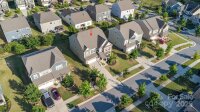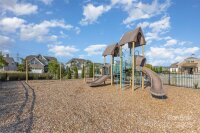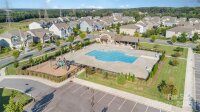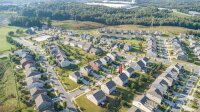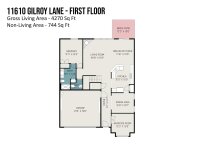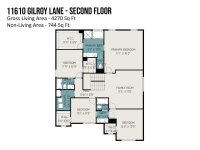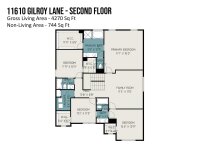Huntersville, NC 28078
 Active
Active
Don't miss this spacious and welcoming home in Bryton! With one of the largest floor plans in the community, this Granville B model offers ALL the spaces and features you're looking for. On the main level you'll find an office with French doors & bay window, a formal dining room, and eat-in kitchen that is open to the family room. There is also a bedroom with it's own full bathroom that is perfect for overnight guests or multi-generational living. The rich hardwood flooring & crown molding throughout the first floor create a warm & welcoming vibe for curling up in front of the gas fireplace, or entertaining friends and family. The kitchen features granite countertops, gas range, stainless appliances, upgraded lighting and a snack bar with plenty of space for prepping and hosting. On the second level, a large loft space separates the massive primary suite from 3 other bedrooms. Enjoy the large primary bathroom with dual-sink vanity, separate tub, shower, and toilet room - plus a massive walk-in closet! Two other bedrooms on this level share a jack-and-jill bathroom, and the third has it's own en-suite bathroom. Laundry room is conveniently located here near the bedrooms. The third floor features an enormous and versatile bonus space - perfect for a game room, home theater or billiards table. There is also a large bedroom with walk-in closet & full bathroom attached. Lovely backyard with pavered patio, fire pit and flowering trees. Short walk to the community pool and playground plus easy access to I-77 and I-485 for commuting make this home ideal!
Request More Info:
| MLS#: | 4299576 |
| Price: | $650,000 |
| Square Footage: | 4,297 |
| Bedrooms: | 6 |
| Bathrooms: | 5 Full, 1 Half |
| Acreage: | 0.19 |
| Year Built: | 2017 |
| Elementary School: | Blythe |
| Middle School: | Alexander |
| High School: | North Mecklenburg |
| Waterfront/water view: | No |
| Parking: | Driveway,Attached Garage |
| HVAC: | Central,Natural Gas |
| Exterior Features: | Fire Pit |
| HOA: | $1005 / Annually |
| Main level: | Bathroom-Half |
| Upper level: | Laundry |
| Third level: | Bed/Bonus |
| Virtual Tour: | Click here |
| Listing Courtesy Of: | EXP Realty LLC - Jen@luxehomeexperts.com |



