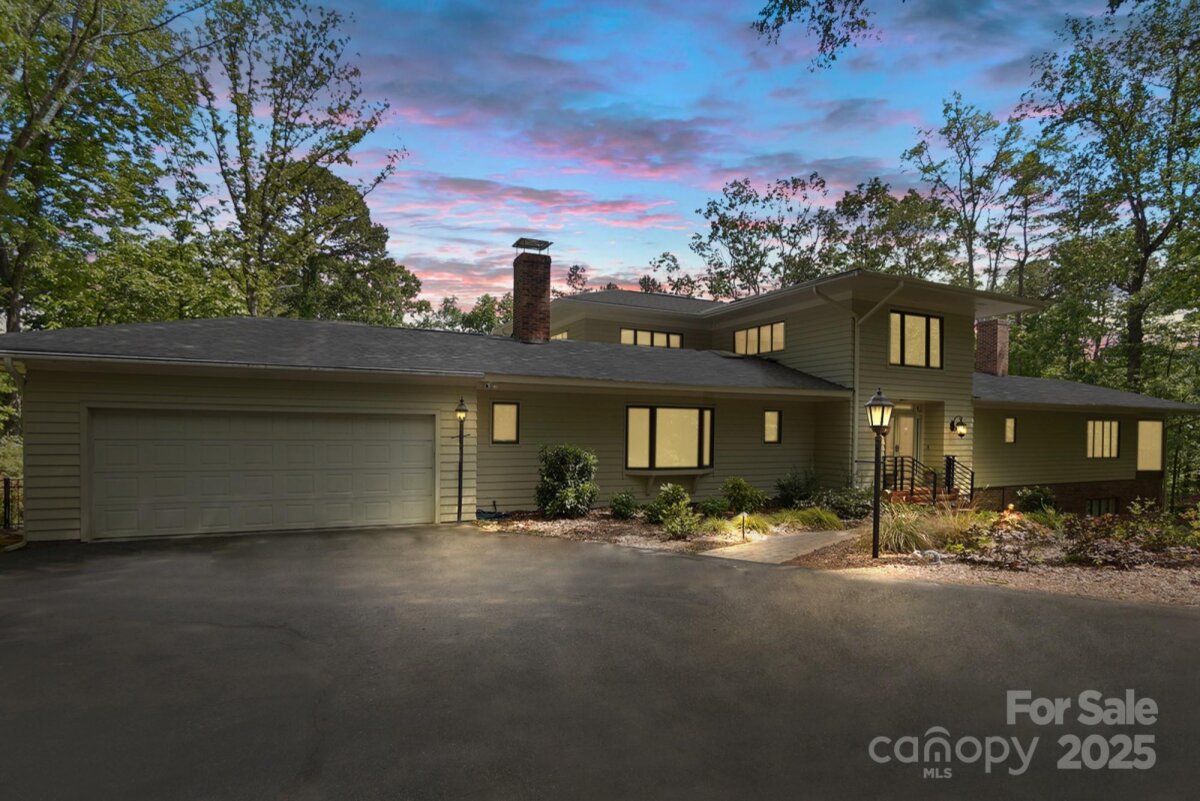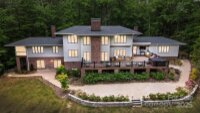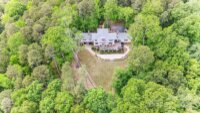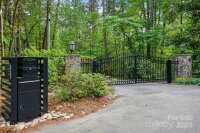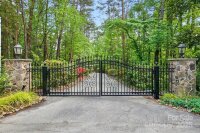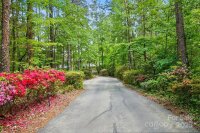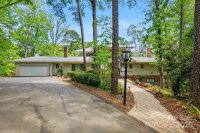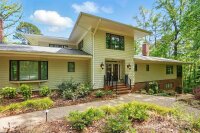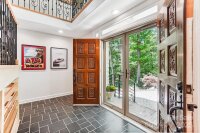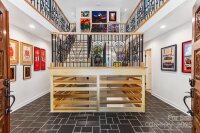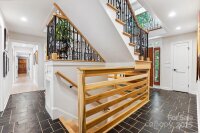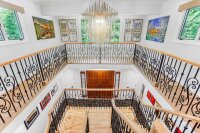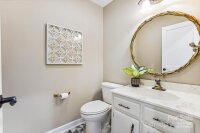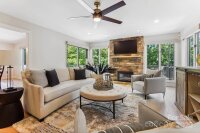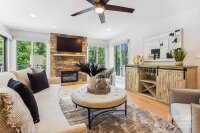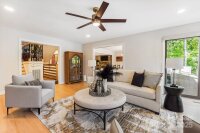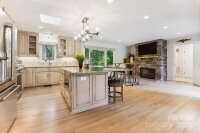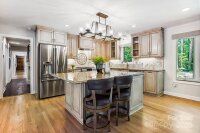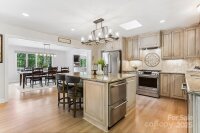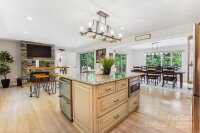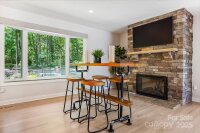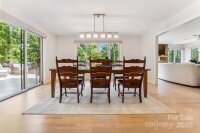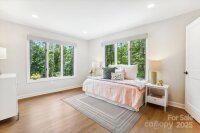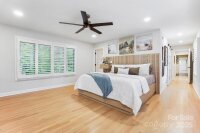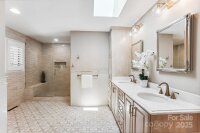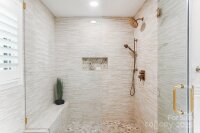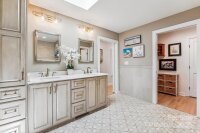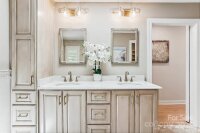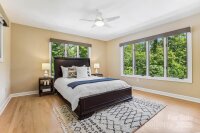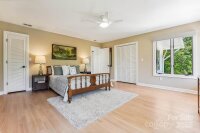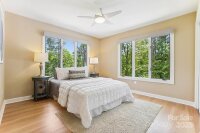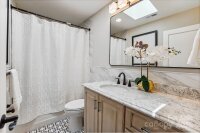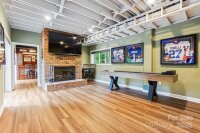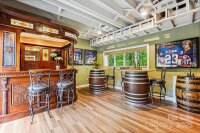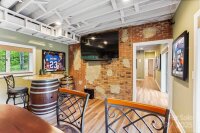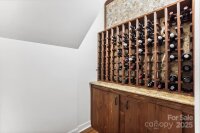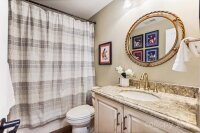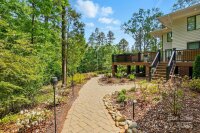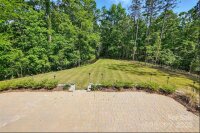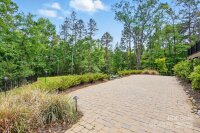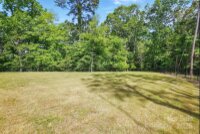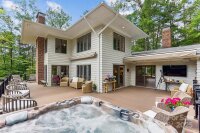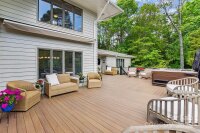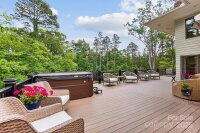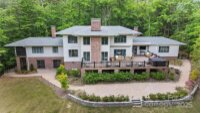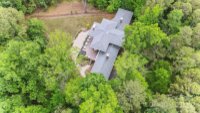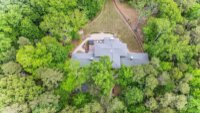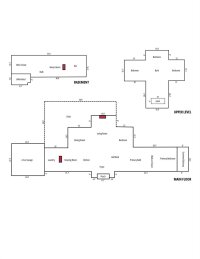Concord, NC 28025
 Active
Active
Nestled on nearly six acres surrounded by mature trees, this two-story home exudes clean lines, traditional luxury, and a deep connection to nature. Windows flood every room with natural light while showcasing breathtaking views. The main floor offers a seamless transition through the living spaces, making it ideal for entertaining! Brick fireplaces anchor both the living room and the massive chef's kitchen. The primary suite will be your haven, with a spa-like bathroom, walk-in dressing closet, and private screened balcony. The second main floor bedroom could be your home office or hobby room. Upstairs are three bedrooms, a full bathroom, and a picture window offering a fantastic view of the estate. The walk-out basement includes a den with a fireplace and a recreation room with a custom bar. The massive back deck is the perfect place for outdoor living. Enjoy quiet relaxation in the hot tub or host a lively gathering of your favorite folks. Luxury meets comfort for an ideal home!
Request More Info:
| MLS#: | 4252086 |
| Price: | $1,830,000 |
| Square Footage: | 4,435 |
| Bedrooms: | 5 |
| Bathrooms: | 3 Full, 1 Half |
| Acreage: | 5.91 |
| Year Built: | 1980 |
| Elementary School: | W.M. Irvin |
| Middle School: | Concord |
| High School: | Concord |
| Waterfront/water view: | No |
| Parking: | Driveway,Electric Gate,Attached Garage,Garage Door Opener,Garage Faces Front,Keypad Entry |
| HVAC: | Floor Furnace,Natural Gas |
| Exterior Features: | Hot Tub |
| Basement: | Bathroom-Full |
| Main level: | Dining Room |
| Upper level: | Bedroom(s) |
| Virtual Tour: | Click here |
| Listing Courtesy Of: | Keller Williams Premier - allisonwightman@kw.com |



