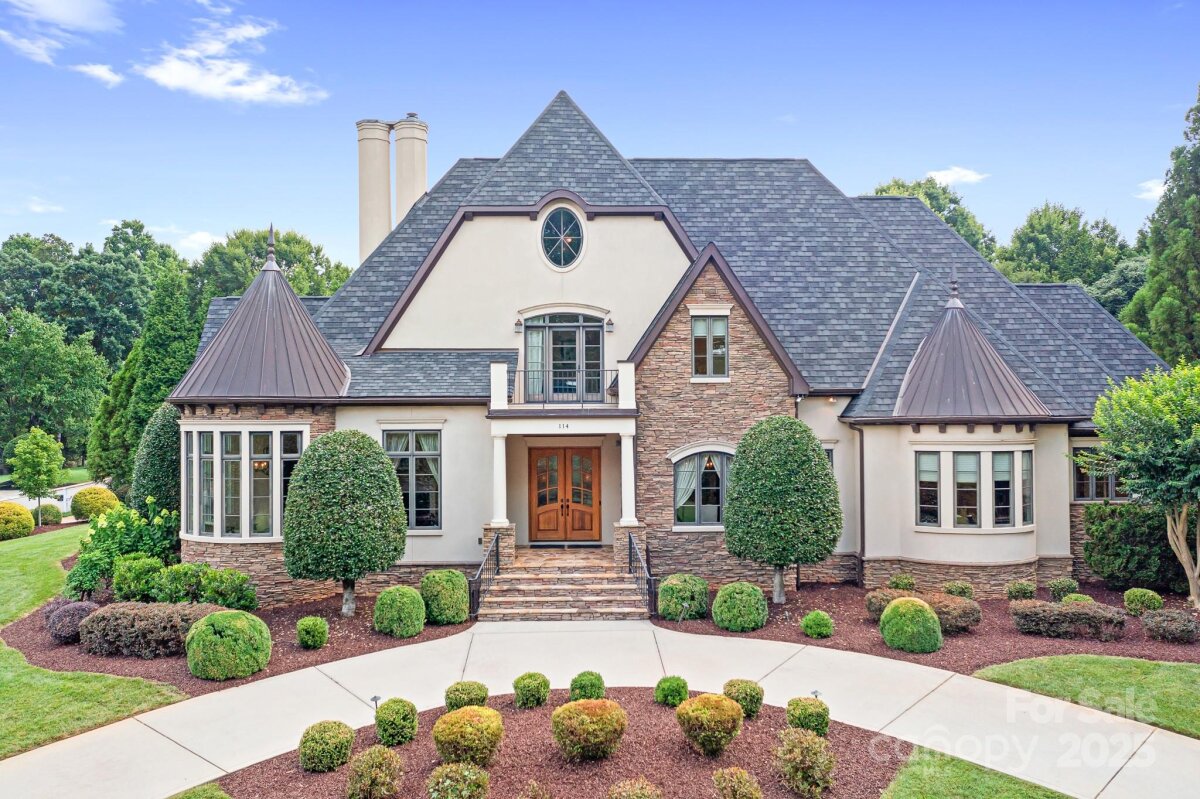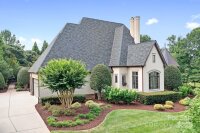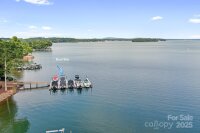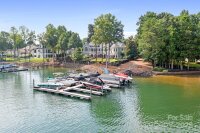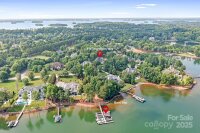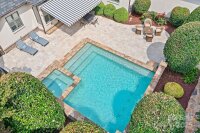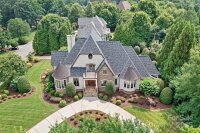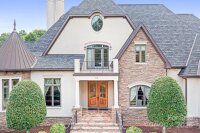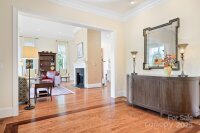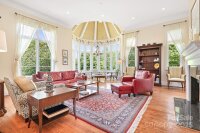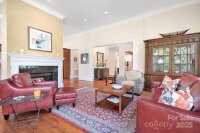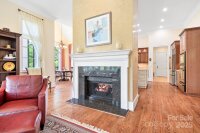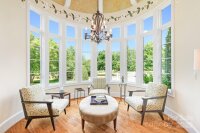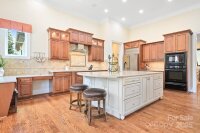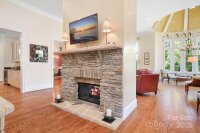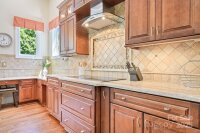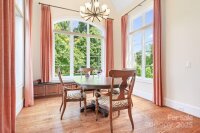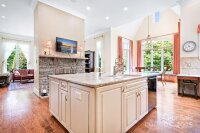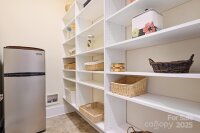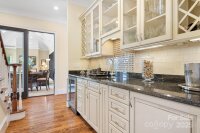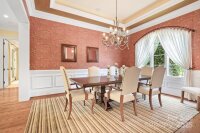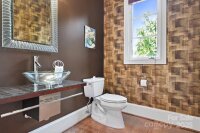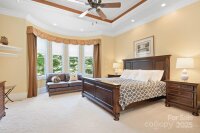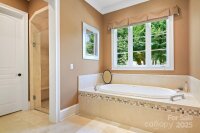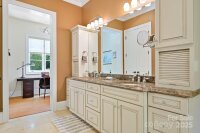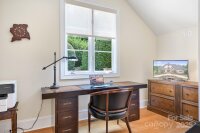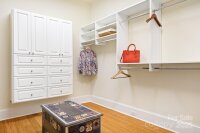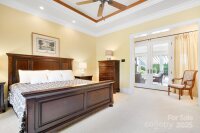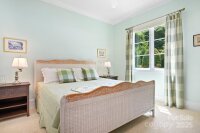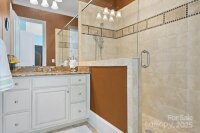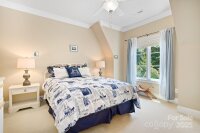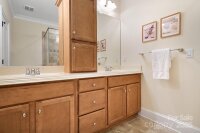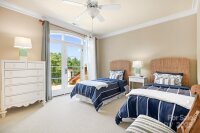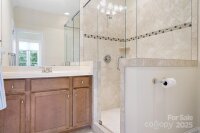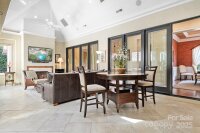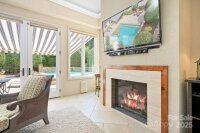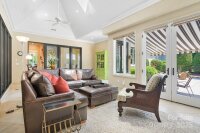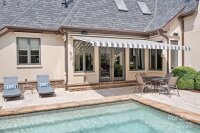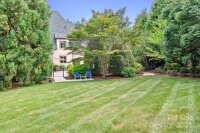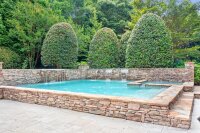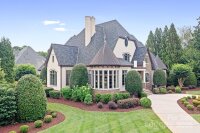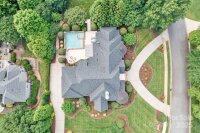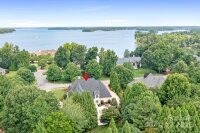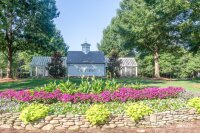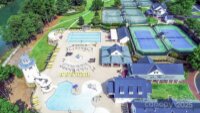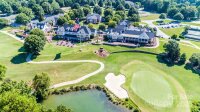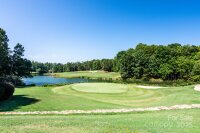Mooresville, NC 28117
 Active
Active
Quality craftsmanship shines throughout this beautifully designed custom French Provincial style home, which includes a deeded boat slip with lift (Pier Q-2) conveniently located across the street. Set on a private, fenced .80-acre lot, the backyard features a Pebble Tec pool/spa creating a peaceful outdoor retreat. Inside, the home offers the ease and convenience of main-level living, ideal for entertaining and everyday comfort and functionality. A chef’s kitchen features a large island with bar seating which flows into an open living room complemented by a butler’s pantry with wet bar and beverage refrigerator. The great room with French doors leads out to the pool for seamless indoor-outdoor living. The main floor features both the spacious primary suite and a secondary bedroom with an ensuite bath. Upstairs, two additional bedrooms with private baths-one offering French doors to a balcony. A huge walk-in attic provides storage/potential for future expansion.
Request More Info:
| MLS#: | 4274566 |
| Price: | $1,950,000 |
| Square Footage: | 4,559 |
| Bedrooms: | 4 |
| Bathrooms: | 4 Full, 1 Half |
| Acreage: | 0.8 |
| Year Built: | 2007 |
| Elementary School: | Woodland Heights |
| Middle School: | Woodland Heights |
| High School: | Lake Norman |
| Waterfront/water view: | No |
| Parking: | Circular Driveway,Attached Garage,Garage Faces Side |
| HVAC: | Central,Forced Air,Heat Pump,Natural Gas,Radiant Floor,Zoned |
| Exterior Features: | In-Ground Irrigation |
| HOA: | $1008 / Semi-Annually |
| Main level: | Office |
| Upper level: | Bedroom(s) |
| Virtual Tour: | Click here |
| Listing Courtesy Of: | Berkshire Hathaway HomeServices Carolinas Realty - lynne.verhagen@bhhscarolinas.com |



