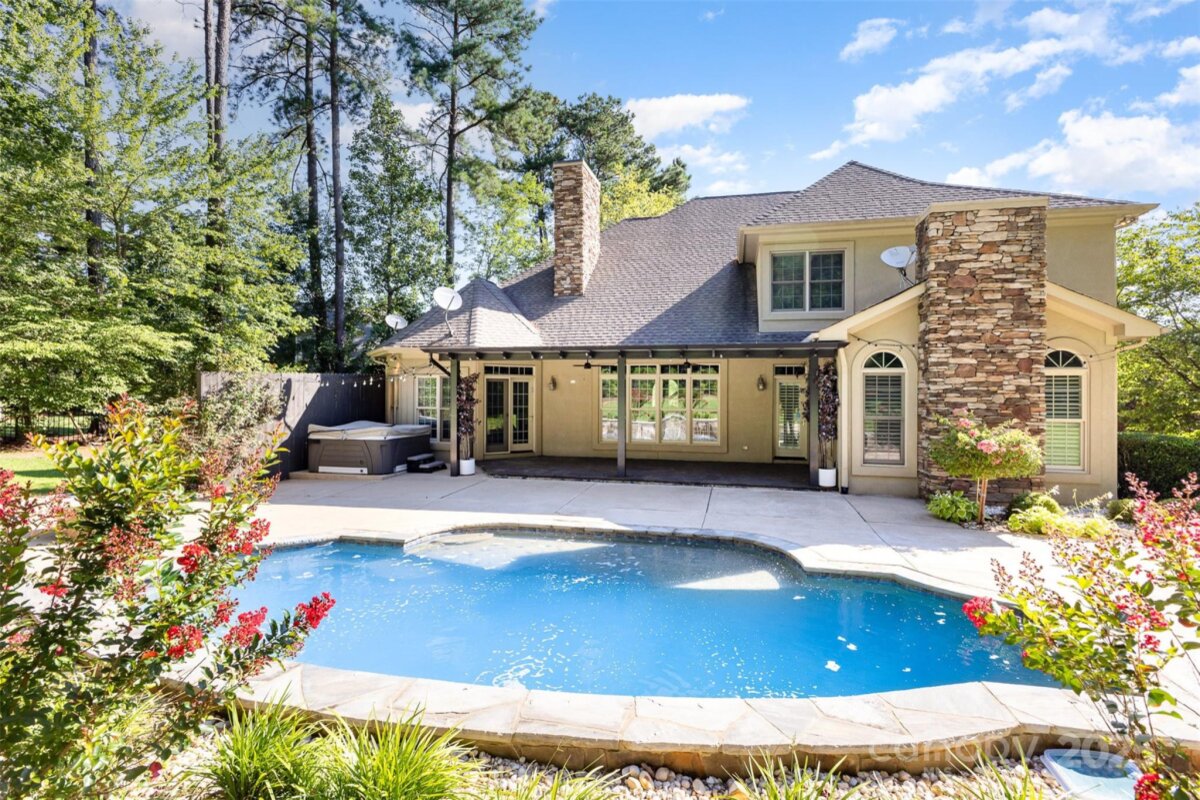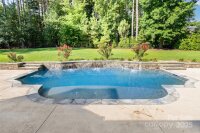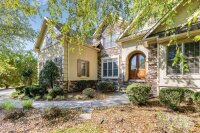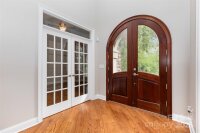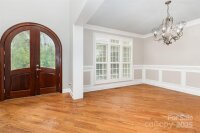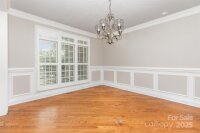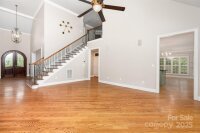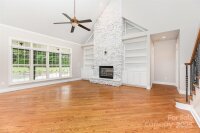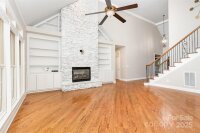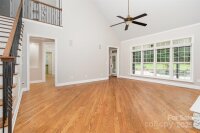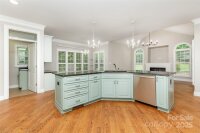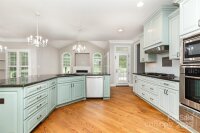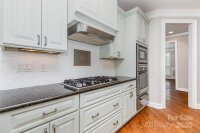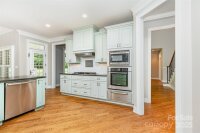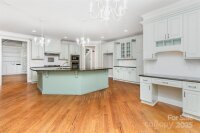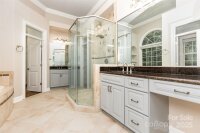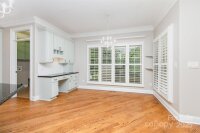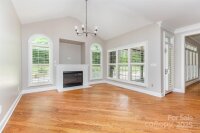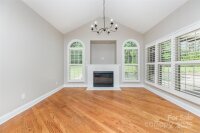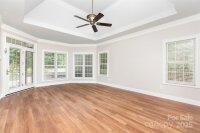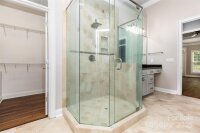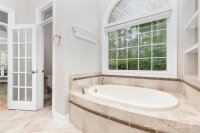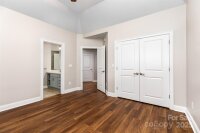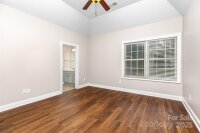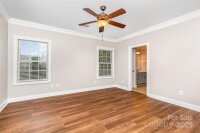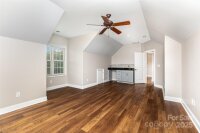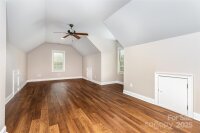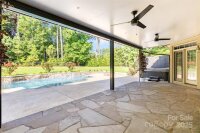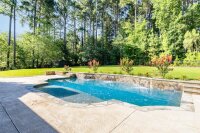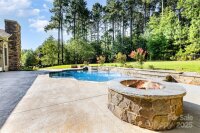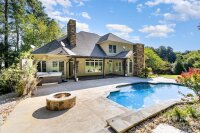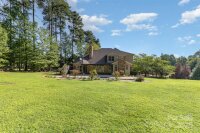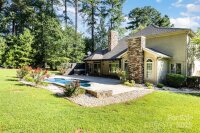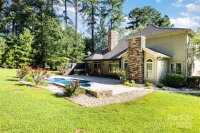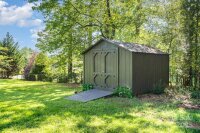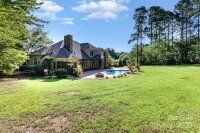Mooresville, NC 28117
 Under Contract - Show
Under Contract - Show
PRICE ENHANCEMENT! Nestled on a quiet .82-acre cul-de-sac lot, this 4BR, 3.5BA custom home blends luxury and comfort. The striking entrance opens to a thoughtfully designed interior featuring a chef’s kitchen with Bosch stainless appliances, granite countertops, custom cabinetry, and a keeping room perfect for cozy gatherings. Work from home in a private office with elegant French doors, host guests in the formal dining room, and relax in the expansive great room with soaring ceilings and a grand stone fireplace. The main-level primary suite offers dual walk-in closets and a spa-like bath with a jetted soaking tub and separate shower. Upstairs, a spacious bonus room adds versatility for media, office, or guest use. Step outside to your fenced backyard oasis with a resort-style pool, tanning ledge, and waterfall. Fresh interior paint July 2025 makes this home truly move-in ready. Rare opportunity for privacy, elegance, and everyday functionality.
Request More Info:
| MLS#: | 4280327 |
| Price: | $1,000,000 |
| Square Footage: | 3,817 |
| Bedrooms: | 4 |
| Bathrooms: | 3 Full, 1 Half |
| Special Conditions: | Third Party Approval |
| Acreage: | 0.82 |
| Year Built: | 2007 |
| Elementary School: | Woodland Heights |
| Middle School: | Woodland Heights |
| High School: | Lake Norman |
| Waterfront/water view: | No |
| Parking: | Attached Garage,Garage Faces Side |
| HVAC: | Heat Pump |
| Exterior Features: | In-Ground Irrigation |
| HOA: | $261 / Annually |
| Main level: | Kitchen |
| Listing Courtesy Of: | 1 Percent Lists Greater Charlotte - angel@1percentlists.com |



