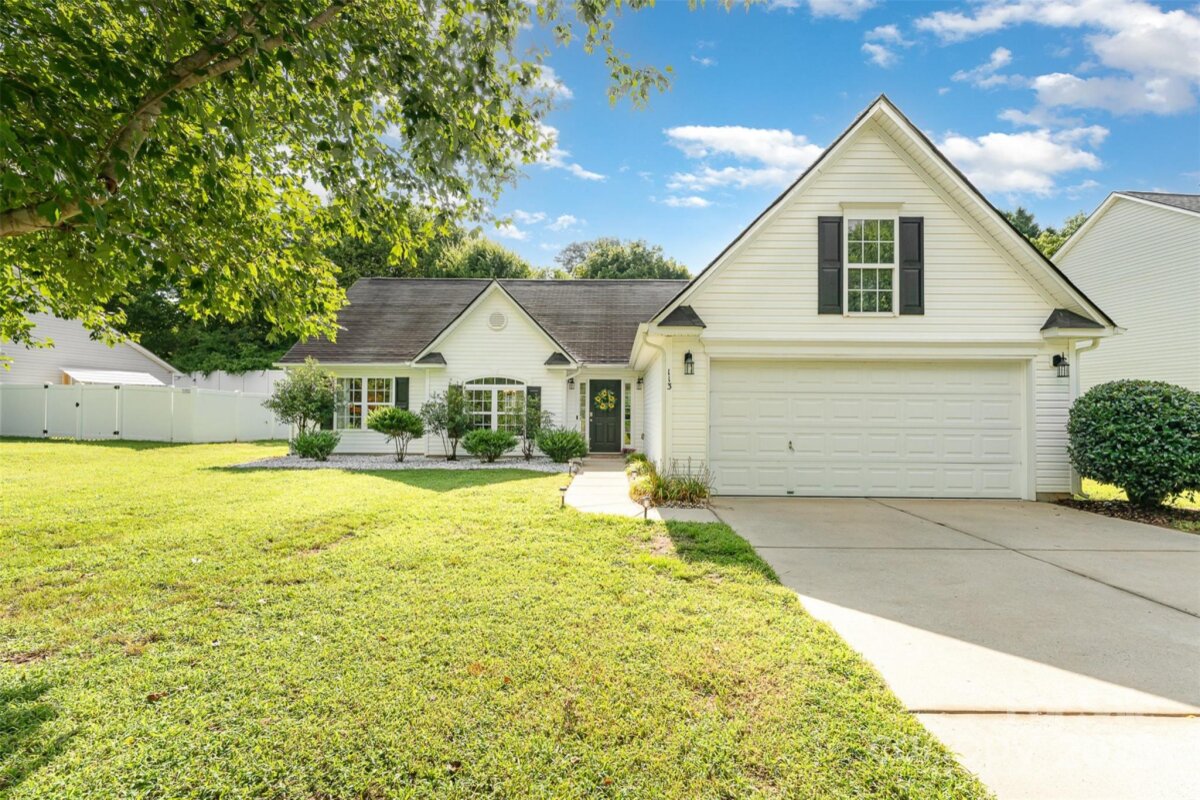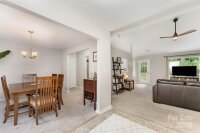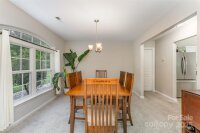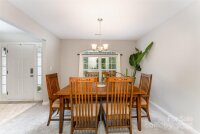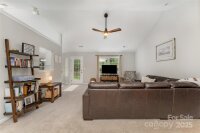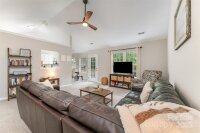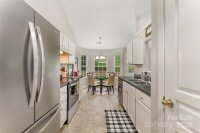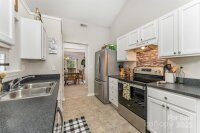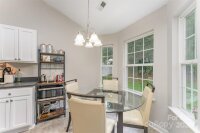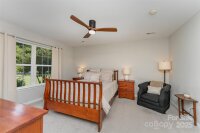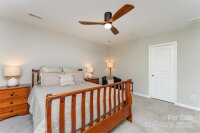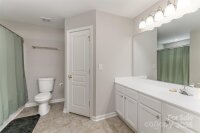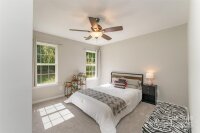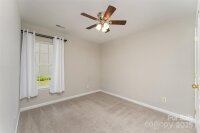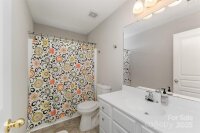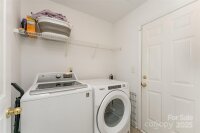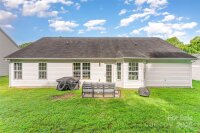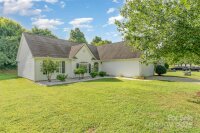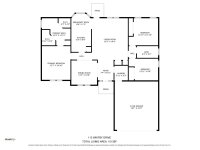Mount Holly, NC 28120
 Active
Active
Location & Layout! Enjoy one-level living in this adorable Autumn Woods home! With 3 bedrooms and 2 baths, 113 Whitby Dr offers a semi-open split-bedroom floor plan, filled with natural light from well-placed windows. The vaulted ceiling living room flows into the galley kitchen, perfectly positioned between a cozy breakfast nook & formal dining area. The spacious primary suite boasts an en-suite bath with 2 walk-in closets, linen closet & generous under-counter storage. The secondary bedrooms are ideal for guests, office space, or hobbies! Neutral tones throughout the home offer a move-in ready feel or a blank canvas ready to be personalized to match your style. Enjoy the convenience of a 2-car garage & low-maintenance living! Just 5 mins to downtown Mt Holly, less than 15 mins to I-485, I-85 & the Whitewater Center, & 30 mins to Uptown CLT! Comfort and convenience all in a great location!
Request More Info:
| MLS#: | 4278432 |
| Price: | $337,500 |
| Square Footage: | 1,513 |
| Bedrooms: | 3 |
| Bathrooms: | 2 Full |
| Acreage: | 0.22 |
| Year Built: | 2006 |
| Elementary School: | Pinewood Gaston |
| Middle School: | Mount Holly |
| High School: | Stuart W Cramer |
| Waterfront/water view: | No |
| Parking: | Driveway,Attached Garage,Garage Faces Front |
| HVAC: | Central |
| HOA: | $175 / Annually |
| Main level: | Laundry |
| Virtual Tour: | Click here |
| Listing Courtesy Of: | Allen Tate SouthPark - denise.cochran@allentate.com |



