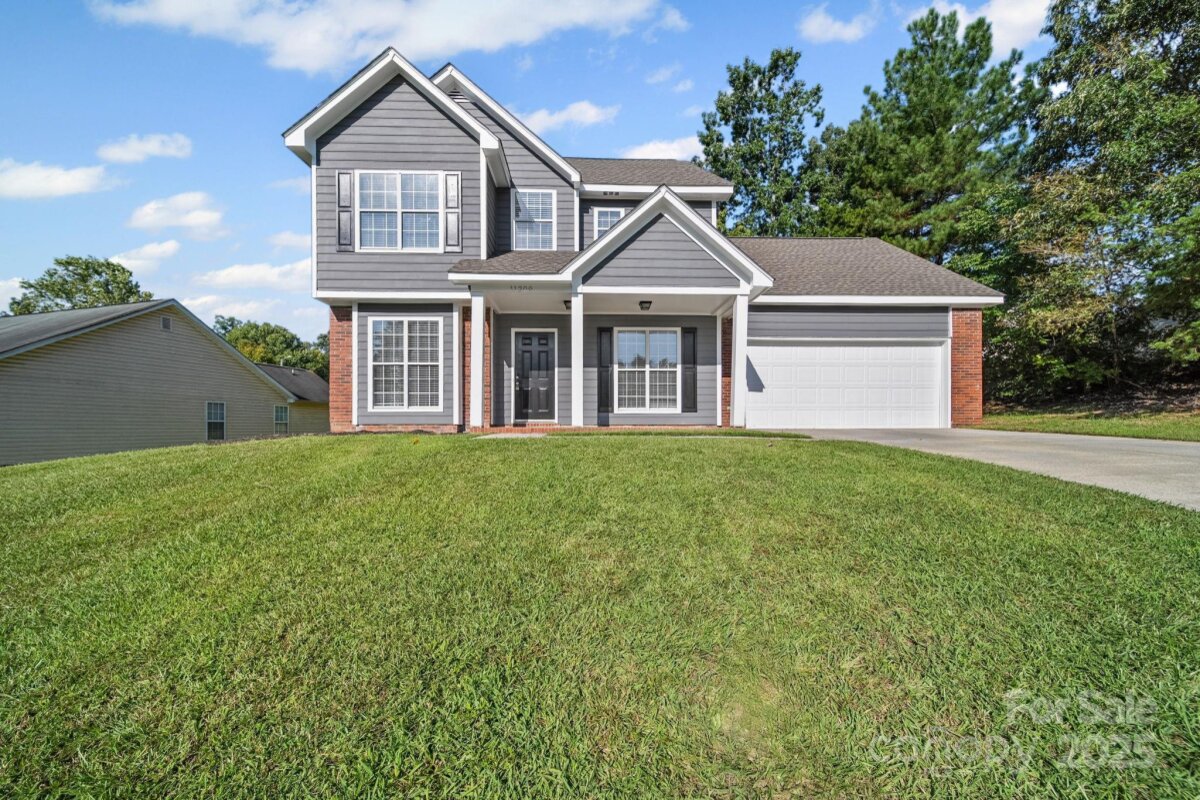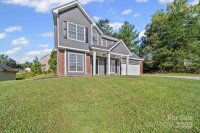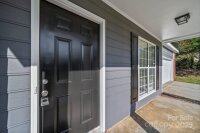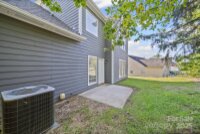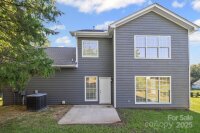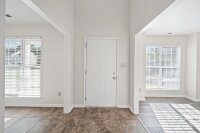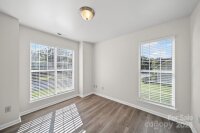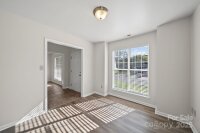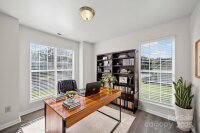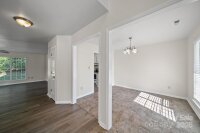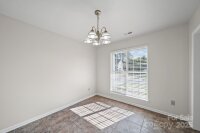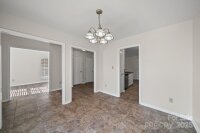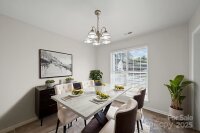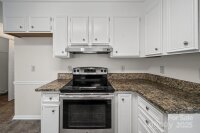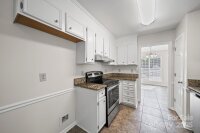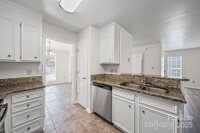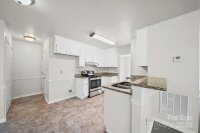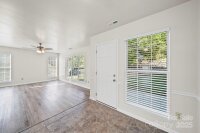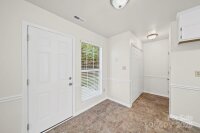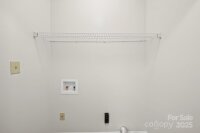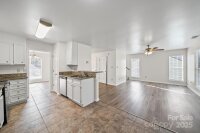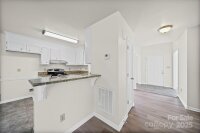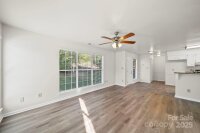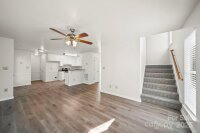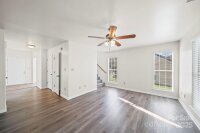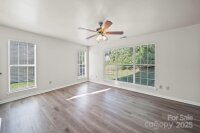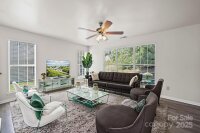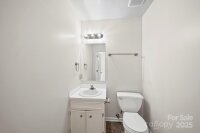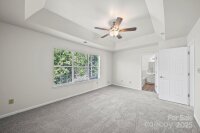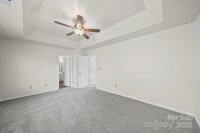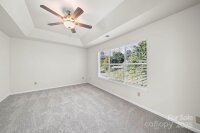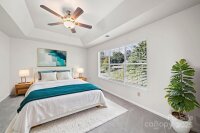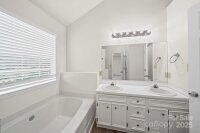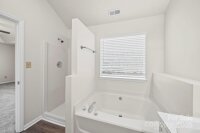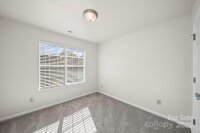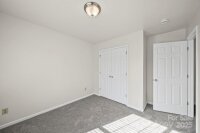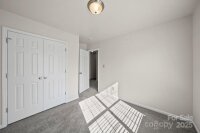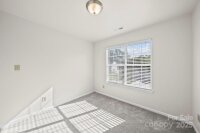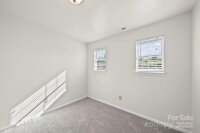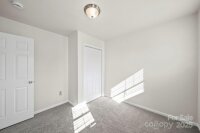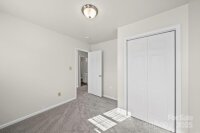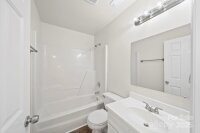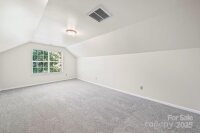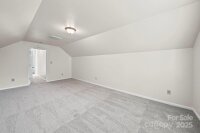Charlotte, NC 28262
 Active
Active
Discover this beautiful home at 11209 Astoria Dr in Charlotte, NC! Featuring a new roof and a thoughtfully designed layout, this home offers comfort and style. Downstairs boasts luxury vinyl plank and tile flooring, with a versatile living room perfect as a home office or den, a formal dining room, and a kitchen with granite countertops and stainless steel appliances. The open-concept kitchen flows into a spacious great room. Upstairs, you’ll find the carpeted primary suite with a deluxe bath including a garden tub and separate shower, two additional bedrooms, a full hall bath, and a bonus room—ideal as a playroom or media space. Bathrooms feature tile flooring. A two-car garage adds convenience. Located near I-85 and I-485, commuting is easy. Enjoy nearby attractions like Charlotte Motor Speedway, UNCC, and Concord Mills for endless dining, shopping, and entertainment options. Don’t miss this opportunity to own a well-maintained home in a prime location!
Request More Info:
| MLS#: | 4300066 |
| Price: | $379,900 |
| Square Footage: | 1,985 |
| Bedrooms: | 3 |
| Bathrooms: | 2 Full, 1 Half |
| Acreage: | 0.24 |
| Year Built: | 1996 |
| Elementary School: | Stoney Creek |
| Middle School: | James Martin |
| High School: | Julius L. Chambers |
| Waterfront/water view: | No |
| Parking: | Driveway,Attached Garage,Garage Door Opener,Garage Faces Front |
| HVAC: | Forced Air,Natural Gas |
| Main level: | Dining Room |
| Upper level: | Bonus Room |
| Listing Courtesy Of: | EXP Realty LLC Mooresville - nancy@candyandnancy.com |



