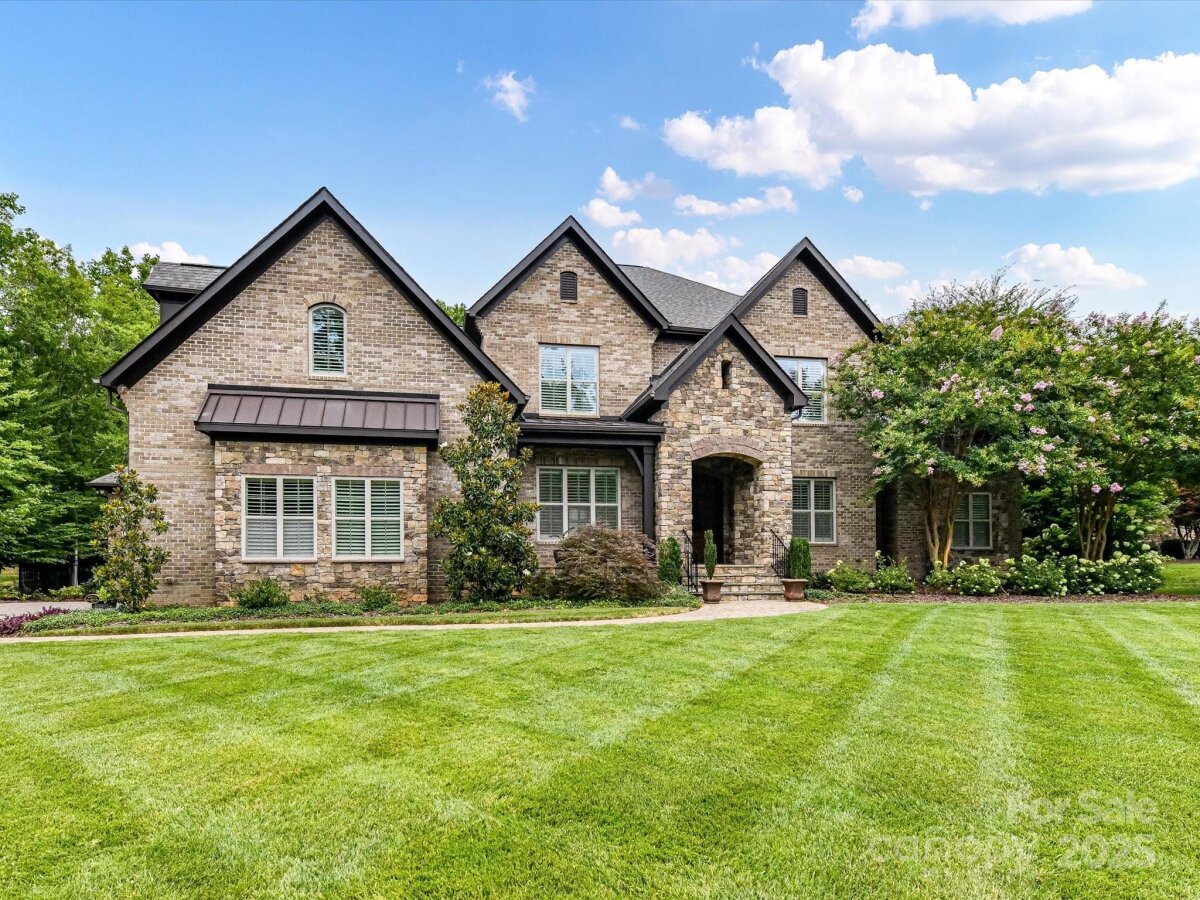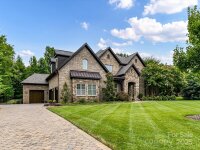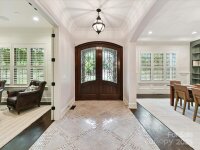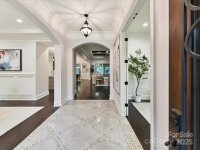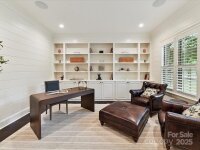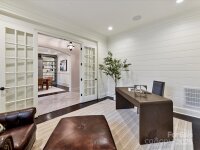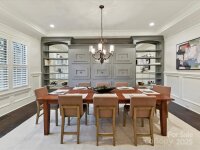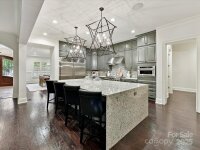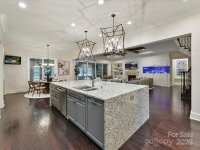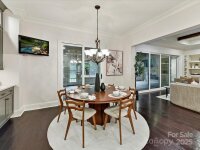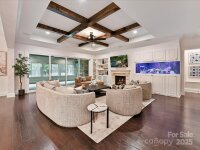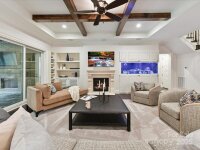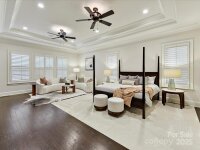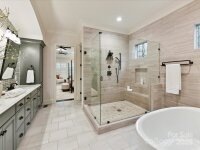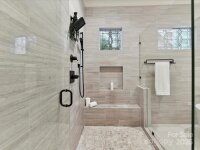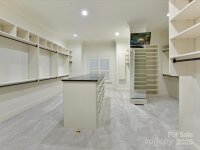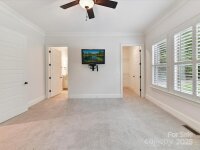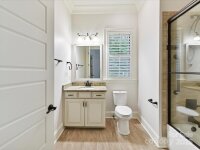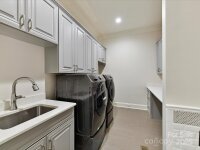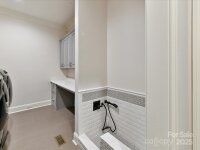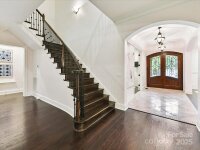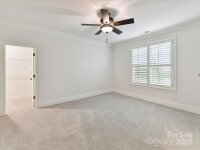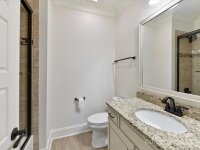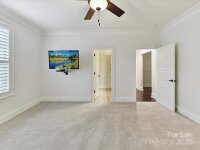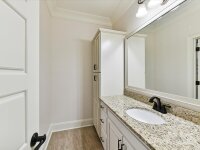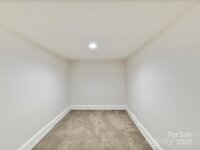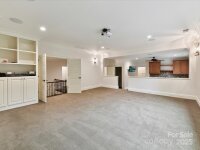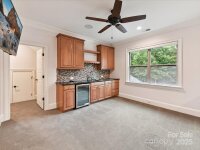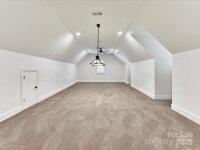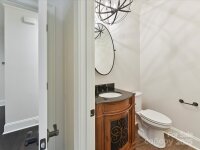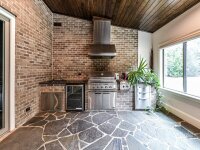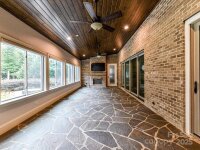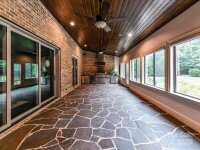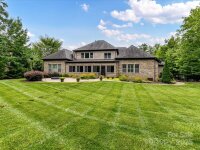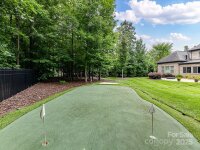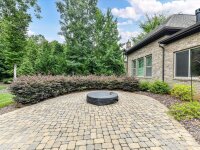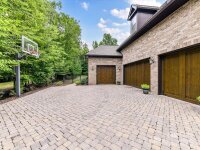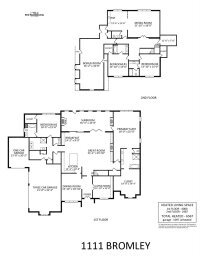Matthews, NC 28104
 Active
Active
HOME IS LOCATED IN THE MUNICIPALITY OF WEDDINGTON. Taxes paid to Weddington. Weddington school assignments. Trash collection handled by Weddington. Welcome to 6500+ sqft of Wonderful! Custom 2016-year-built home offers opulence, nearly 10ft ceilings and coveted floor plan! MAIN LEVEL Primary Bedroom suite, Guest Bedroom ensuite AND separate Powder Room! Plantation shutters, Built-ins, 3 fireplaces. Kitchen boasts generous island, built-in refrigerator, professional appliances. Great Room with accordion doors. Home office for remote work needs. Built-in doggie shower in laundry room. Sunroom/enclosed rear porch with gas grill, mini fridge, sink & fireplace. Upstairs: 2 spacious bedroom ensuites, Media room. Recreation room with access to half bath. Upstairs Flex Space! Whole-house filtration system. Tankless water heater. Conditioned crawlspace. Fire pit, putting green. Well-water irrigation. Car enthusiast's dream: 4-car garage, wood doors, epoxy floors, storage closets, utility sink.
Request More Info:
| MLS#: | 4280624 |
| Price: | $1,850,000 |
| Square Footage: | 6,567 |
| Bedrooms: | 4 |
| Bathrooms: | 4 Full, 2 Half |
| Acreage: | 0.92 |
| Year Built: | 2016 |
| Elementary School: | Antioch |
| Middle School: | Weddington |
| High School: | Weddington |
| Waterfront/water view: | No |
| Parking: | Attached Garage,Garage Door Opener,Garage Faces Front,Garage Faces Side |
| HVAC: | Central,Forced Air,Natural Gas |
| Exterior Features: | In-Ground Irrigation |
| HOA: | $1000 / Semi-Annually |
| Main level: | Bathroom-Full |
| Upper level: | Flex Space |
| Listing Courtesy Of: | COMPASS - lisa.emory@compass.com |



