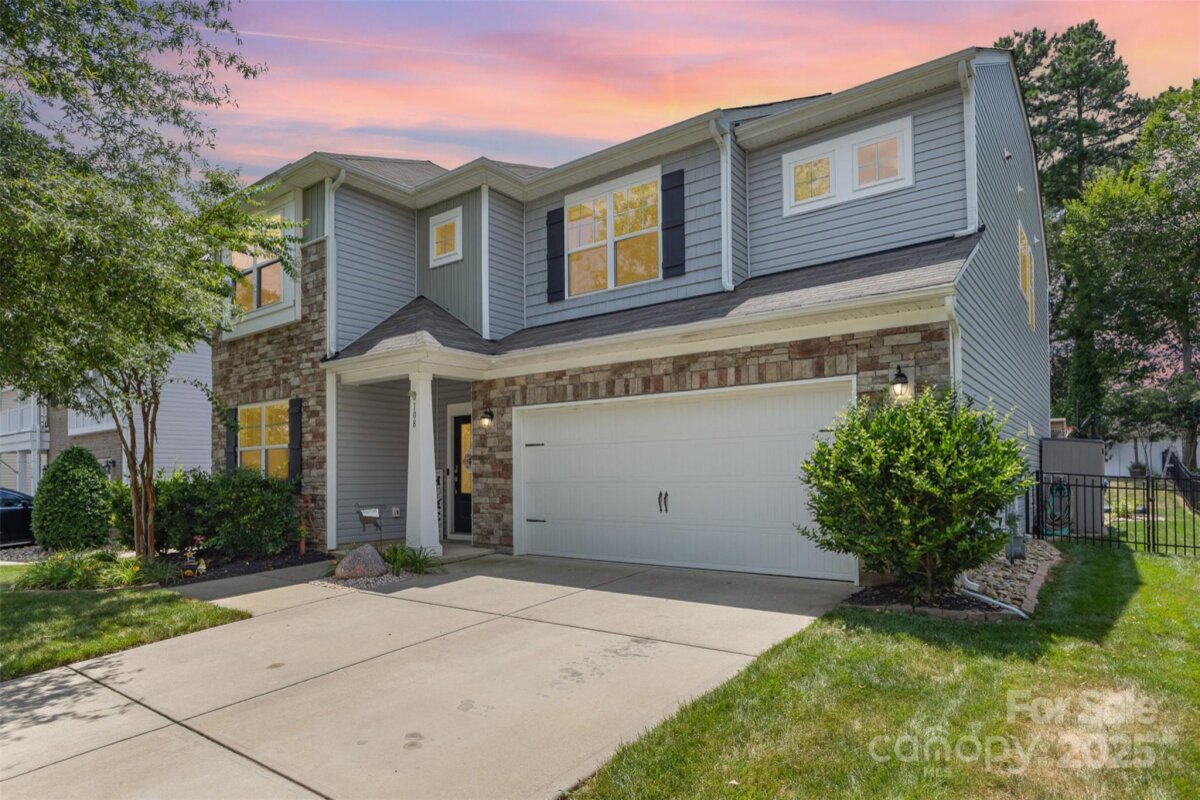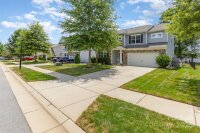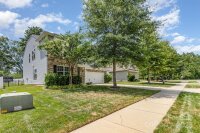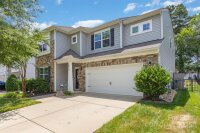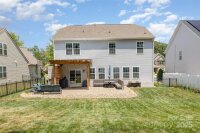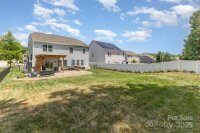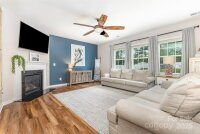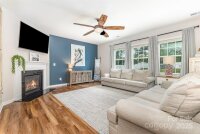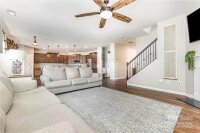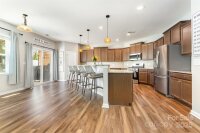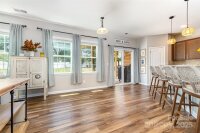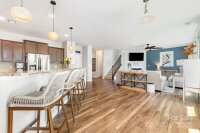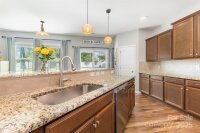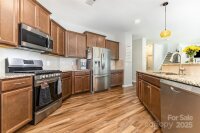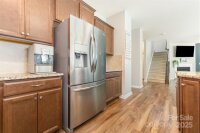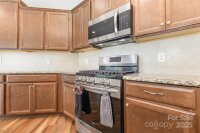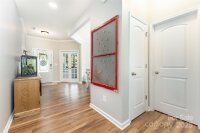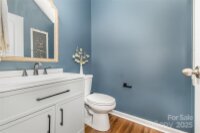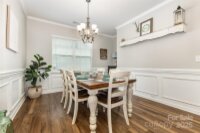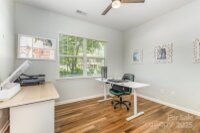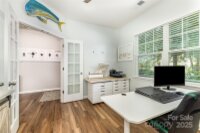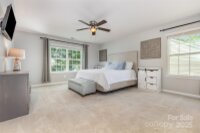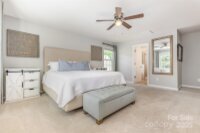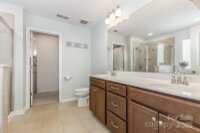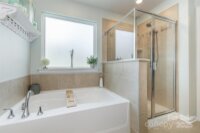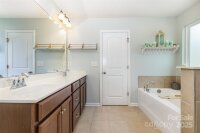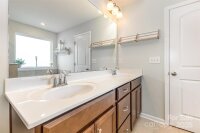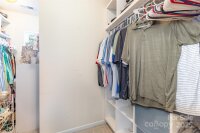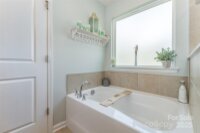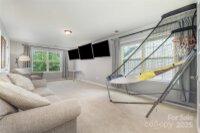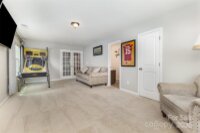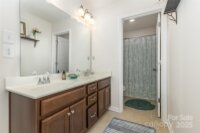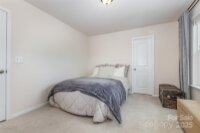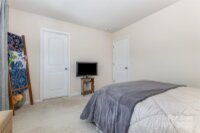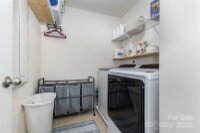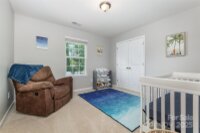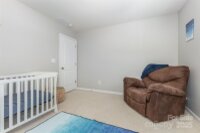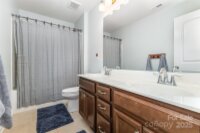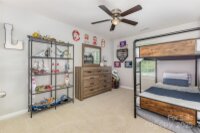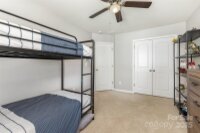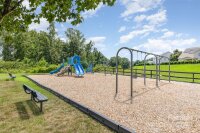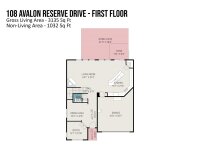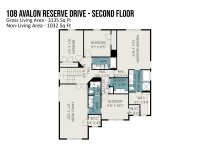Mooresville, NC 28115
 Under Contract - Show
Under Contract - Show
This stunning 5-bedroom, 3.5-bathroom home boasts a spacious open floor plan perfect for entertaining. The gourmet kitchen features a massive island, granite countertops, ample cabinetry, and a gas stove, while the formal dining area enhances the home's elegance. A cozy family room with a gas fireplace is an ideal spot to relax. The first floor also includes a dedicated office space, offering versatility for work or study. All bedrooms are located on the second floor, including the spacious 5th bedroom, which can also serve as a versatile bonus space. The convenient second-floor laundry completes the layout. Enjoy outdoor living with a fully fenced yard, custom paver patio with an awning, and a dedicated grill area. A swing set is included, adding to the charm. Located in a prime area near downtown Mooresville and within the Mooresville Graded School District, this home combines timeless style, modern comfort, and exceptional outdoor space, making it the perfect place to call home.
Request More Info:
| MLS#: | 4281508 |
| Price: | $489,999 |
| Square Footage: | 3,135 |
| Bedrooms: | 5 |
| Bathrooms: | 3 Full, 1 Half |
| Acreage: | 0.23 |
| Year Built: | 2018 |
| Elementary School: | Park View / Mooresville IS |
| Middle School: | Selma Burke |
| High School: | Mooresville |
| Waterfront/water view: | No |
| Parking: | Driveway,Attached Garage,Garage Door Opener,Garage Faces Front |
| HVAC: | Central,Forced Air,Sealed Combustion Fireplace |
| HOA: | $320 / Semi-Annually |
| Main level: | Family Room |
| Upper level: | Bed/Bonus |
| Virtual Tour: | Click here |
| Listing Courtesy Of: | Southern Homes of the Carolinas, Inc - alorenzorealtygroup@gmail.com |



