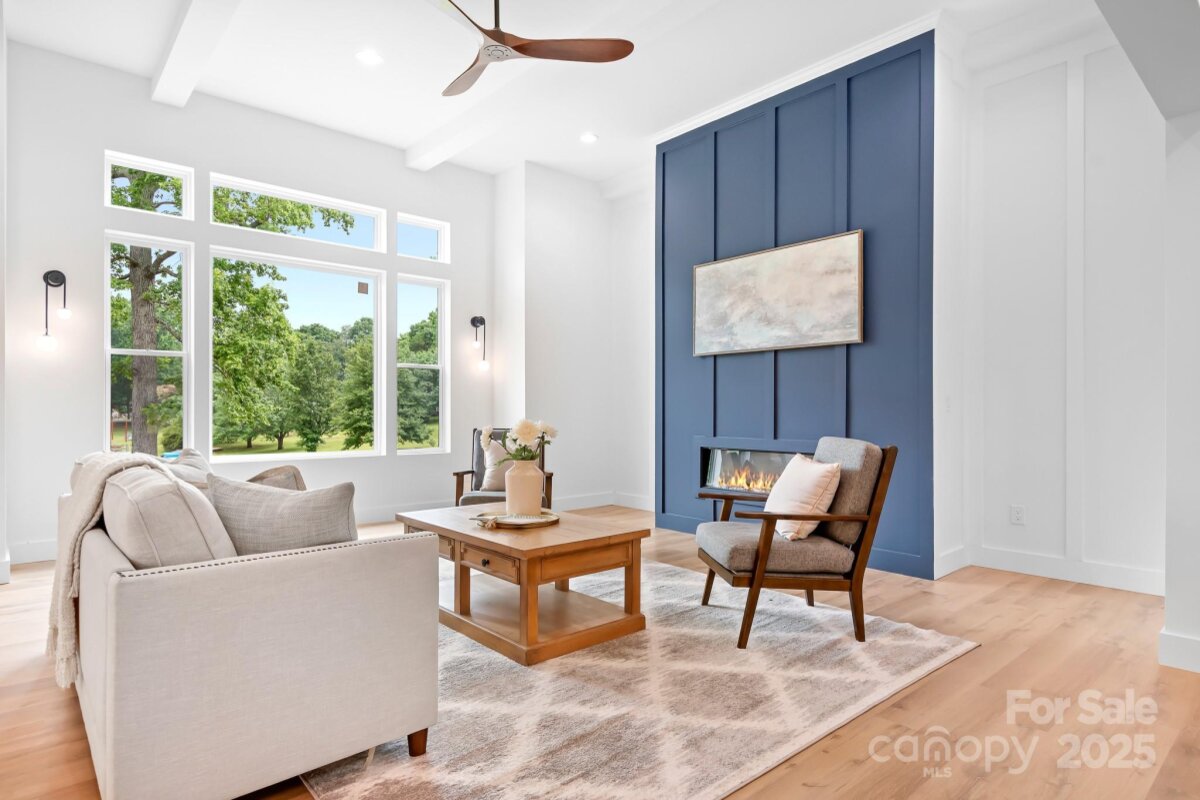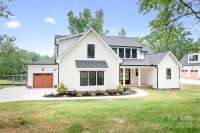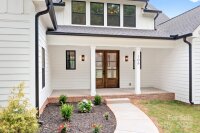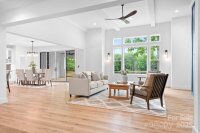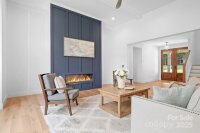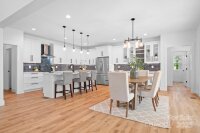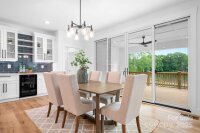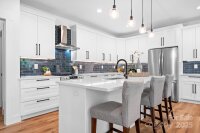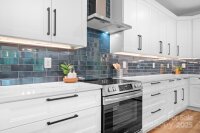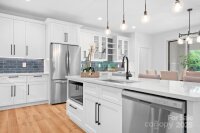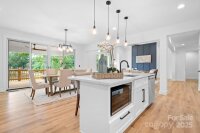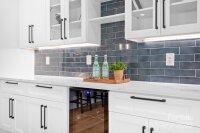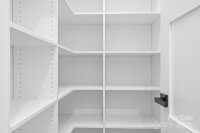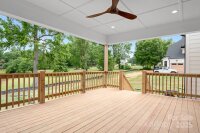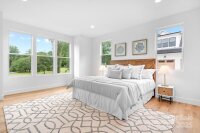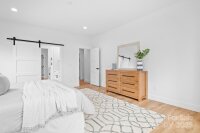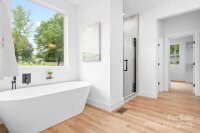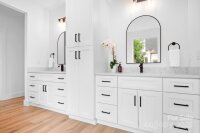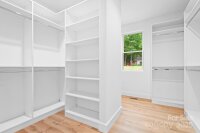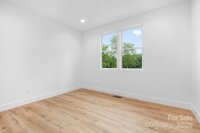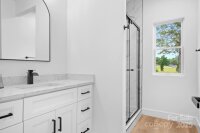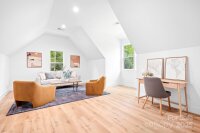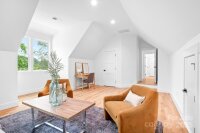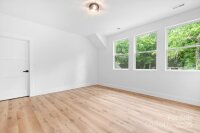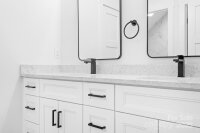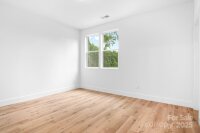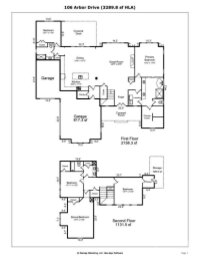Waxhaw, NC 28173
 Active
Active
Beautiful new construction ideally located within walking distance to downtown Waxhaw and Waxhaw Elementary. This thoughtfully designed home offers main-floor living with both the primary suite and a guest suite on the main level. The open floor plan features a two-story great room with large windows that bring in abundant natural light, along with a bright kitchen offering white cabinetry, quartz countertops, and generous workspace. A spacious bonus room provides flexibility for a home office, playroom, or media room. Enjoy outdoor living on the large covered back porch overlooking a private, wooded setting. The property includes a true three-car garage, mature trees, a long driveway, and no HOA, offering privacy and flexibility rarely found this close to town. Conveniently located near shopping, dining, schools, and all that Waxhaw has to offer.
Request More Info:
| MLS#: | 4264071 |
| Price: | $800,000 |
| Square Footage: | 3,289 |
| Bedrooms: | 4 |
| Bathrooms: | 3 Full |
| Acreage: | 0.61 |
| Year Built: | 2025 |
| Elementary School: | Waxhaw |
| Middle School: | Parkwood |
| High School: | Parkwood |
| Waterfront/water view: | No |
| Parking: | Driveway,Attached Garage,Garage Door Opener,Garage Faces Front,Garage Faces Side |
| HVAC: | Central,Electric,Forced Air,Zoned |
| Main level: | Bedroom(s) |
| Upper level: | Bathroom-Full |
| Virtual Tour: | Click here |
| Listing Courtesy Of: | Ivy and Trellis LLC - kim@ivyandtrellis.com |



