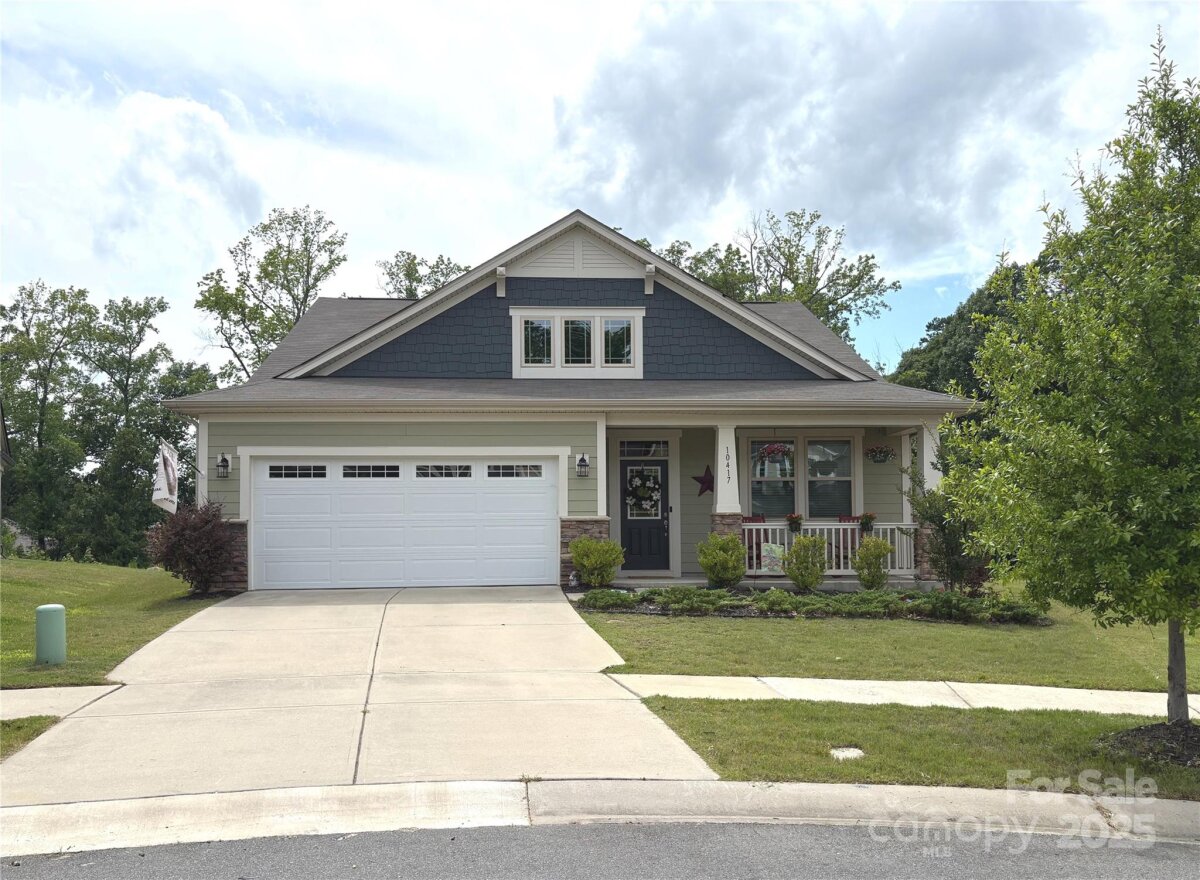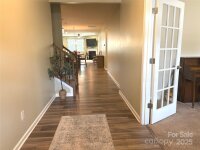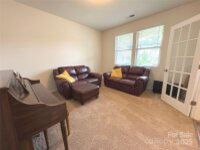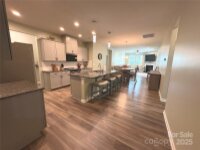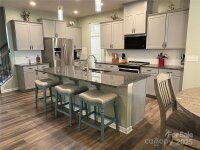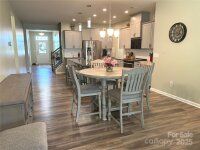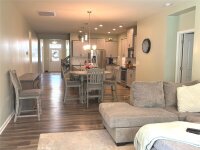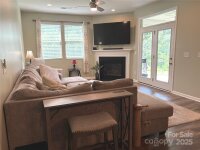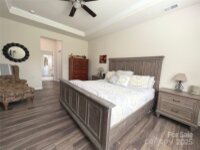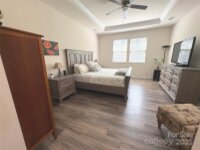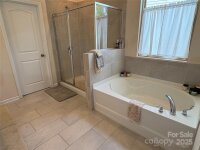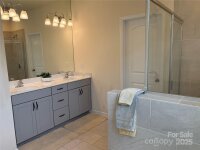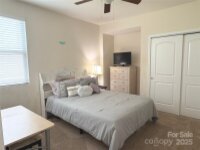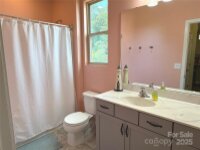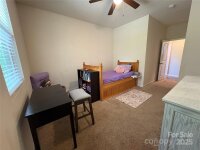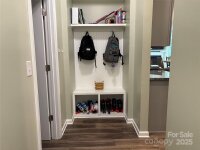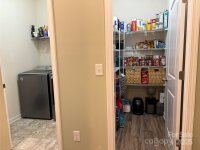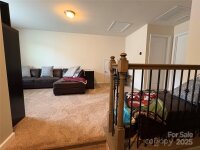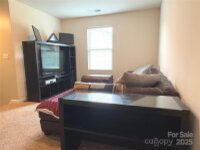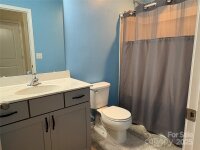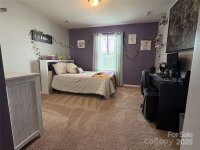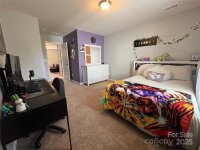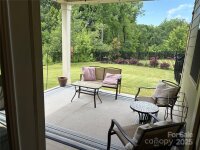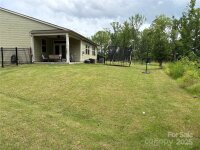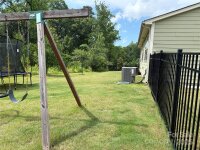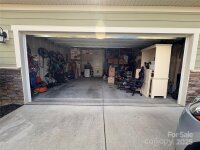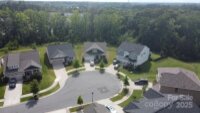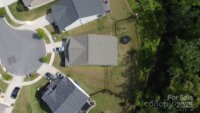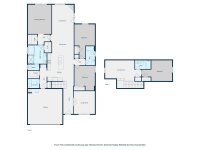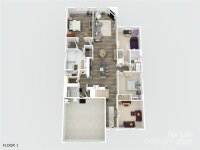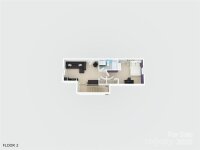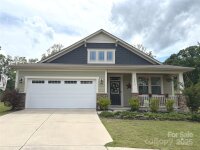Huntersville, NC 28078
 Under Contract - No Show
Under Contract - No Show
Located in a quiet cul-de-sac, this beautifully designed 4BR/3BA Craftsman-style home offers comfort, space, and convenience. The open floorplan features a gourmet kitchen with modern finishes, stainless appliances, a large island, and walk-in pantry that all flows into the dining and living areas—perfect for everyday living. Main-level primary suite with luxurious bath and walk-in closets, plus two additional bedrooms and full bath on the main floor. Upstairs, you'll find a private bedroom, full bath, and flex space. Relax on the rocking chair front porch or the covered back patio overlooking the wooded, fenced .24-acre lot—no neighbors behind! Other highlights include a 2-car garage, dedicated laundry room, mudroom entry, and walking trails to Huntersville Family Fitness and Aquatics. Convenient to I-77, I-485, and all Huntersville has to offer.
Request More Info:
| MLS#: | 4271686 |
| Price: | $545,000 |
| Square Footage: | 2,670 |
| Bedrooms: | 4 |
| Bathrooms: | 3 Full |
| Acreage: | 0.24 |
| Year Built: | 2019 |
| Elementary School: | Blythe |
| Middle School: | J.M. Alexander |
| High School: | North Mecklenburg |
| Waterfront/water view: | No |
| Parking: | Driveway,Attached Garage,Garage Door Opener,Garage Faces Front |
| HVAC: | Forced Air,Natural Gas |
| HOA: | $186 / Quarterly |
| Main level: | Bedroom(s) |
| Upper level: | Bedroom(s) |
| Listing Courtesy Of: | NorthGroup Real Estate LLC - jsaruse@gmail.com |



