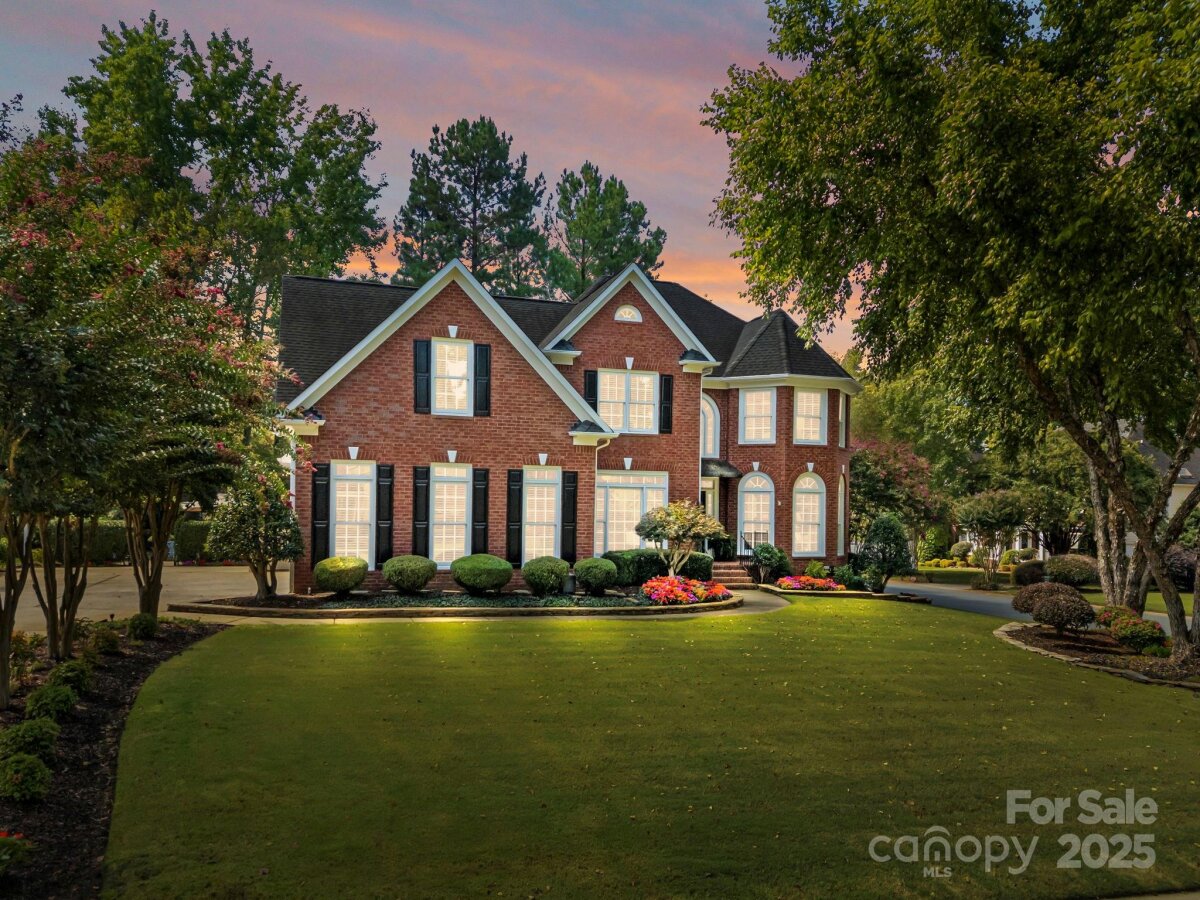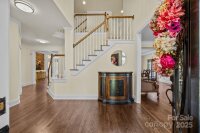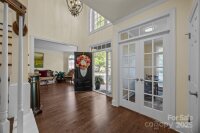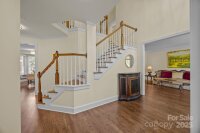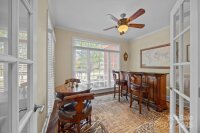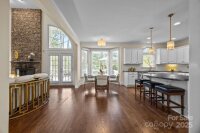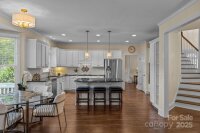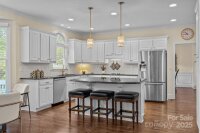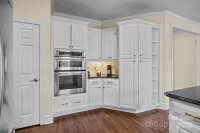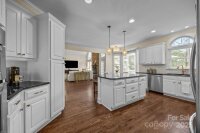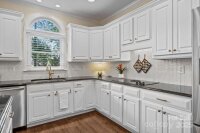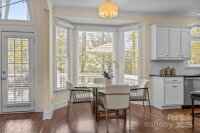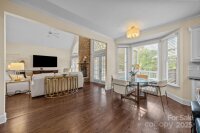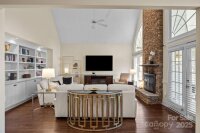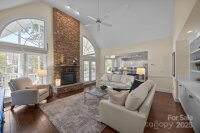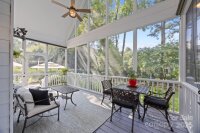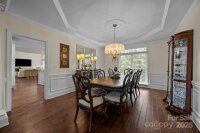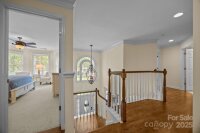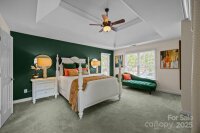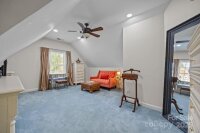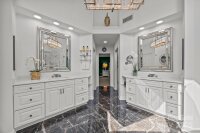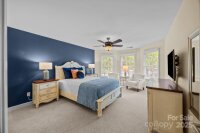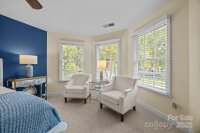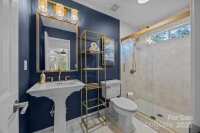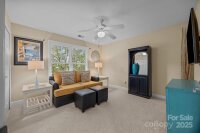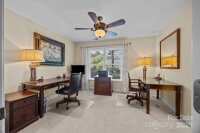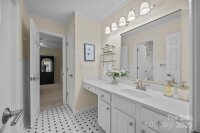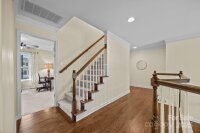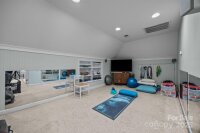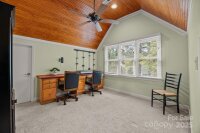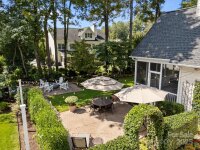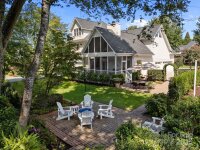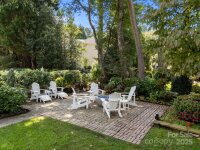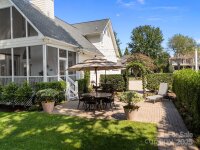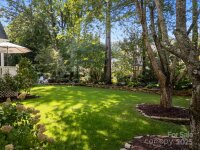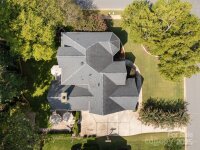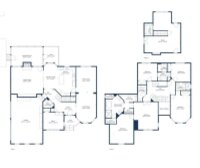Huntersville, NC 28078
 Coming soon
Coming soon
This is the one you have been waiting for! Premier cul-de-sac corner lot in the HAMPTONS! Don't miss this rare opportunity to own your dream home with a serene outdoor oasis including expansive screened in back porch, lush gardens, deck, brick paver patio and fire pit. Upon entering this bright and airy spacious home, you will notice the 2 story foyer and open staircase. The light filled main level office is to your left and open living room and dining room to your right. Walking into the large white kitchen with granite countertops, you will appreciate the open feel and natural light throughout. The great room with high ceilings, stacked stone fireplace and built-in bookshelves with cabinets has plenty of space for family gatherings. Walk out onto the inviting screened-in porch which opens to a massive brick paver patio and fire pit area on one side and a deck on the other side- an entertainer's delight! Upstairs, you will love the sizeable primary suite that includes an additional bonus room and a completedly renovated bathroom retreat! The secondary bedrooms are substantial in size and one includes a recently renovated full bath and the other 2 bedrooms share a jack-n-jill bath. On the finished 3rd floor you have additional room for an exercise space, play area or craft room; as well as an office area and additional storage. The Hamptons has amazing amenities; including 2 pools,(One that is right around the corner!) 2 clubhouses, 2 playgrounds, tennis and pickle ball courts. Don't wait- this home wont last long!
Request More Info:
| MLS#: | 4299888 |
| Price: | $995,000 |
| Square Footage: | 4,126 |
| Bedrooms: | 4 |
| Bathrooms: | 3 Full, 1 Half |
| Acreage: | 0.33 |
| Year Built: | 2000 |
| Elementary School: | Huntersville |
| Middle School: | Bailey |
| High School: | William Amos Hough |
| Waterfront/water view: | No |
| Parking: | Driveway,Garage Faces Side |
| HVAC: | Central |
| Exterior Features: | Fire Pit,In-Ground Irrigation |
| Main level: | Dining Room |
| Upper level: | Primary Bedroom |
| Third level: | Office |
| Virtual Tour: | Click here |
| Listing Courtesy Of: | Allen Tate Lake Norman - jill.gibson@allentate.com |



