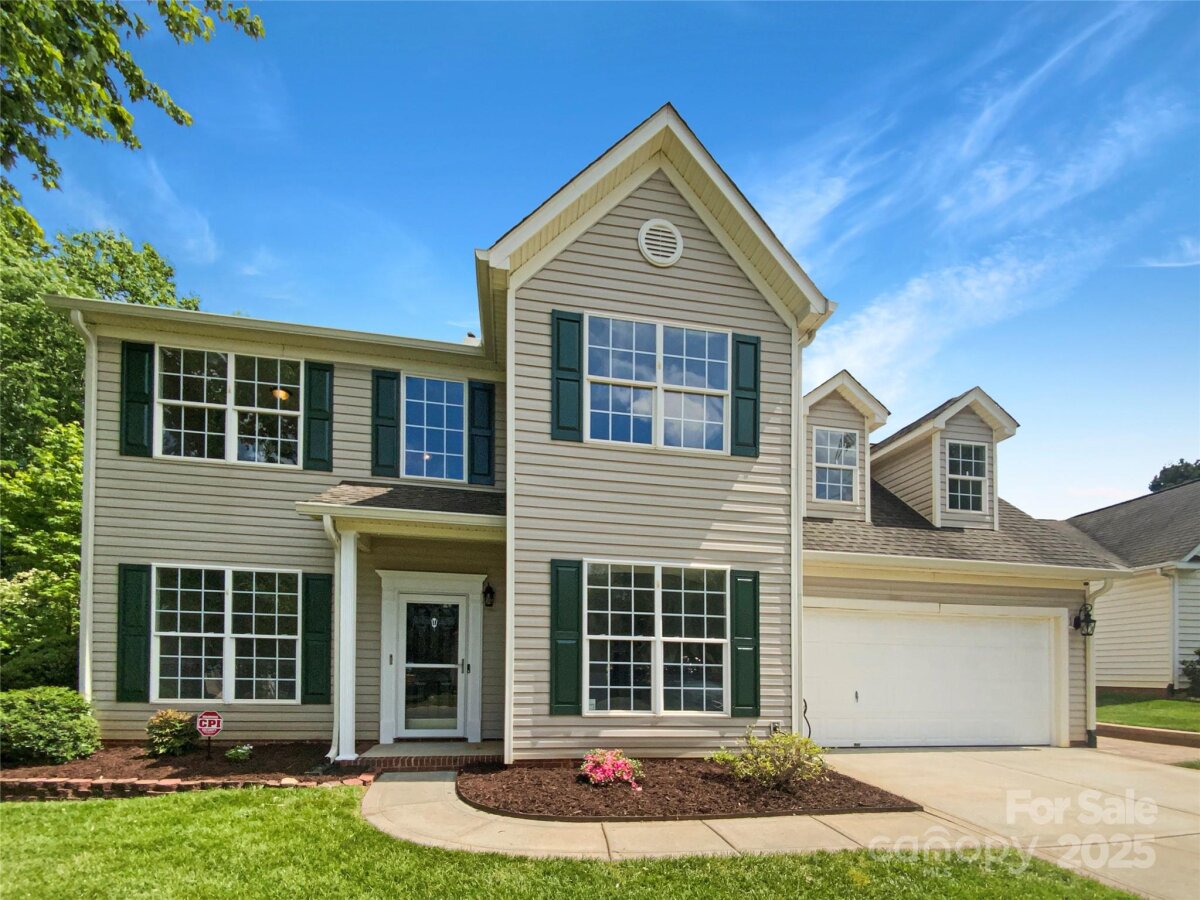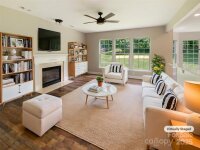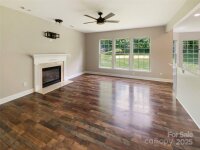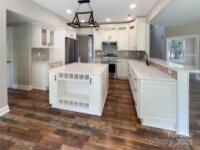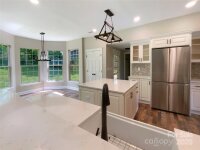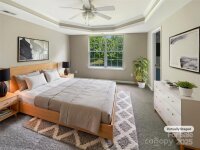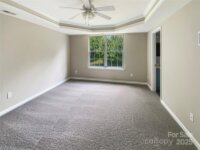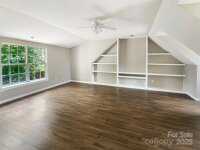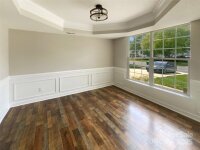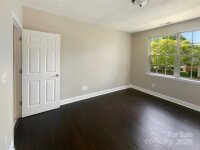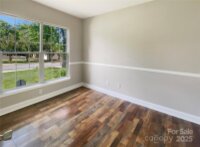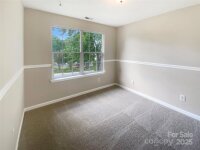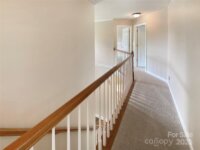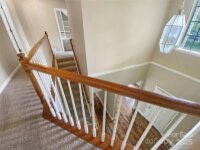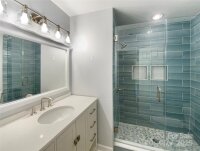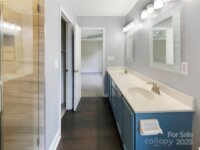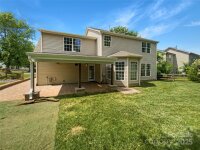Charlotte, NC 28269
 Under Contract - No Show
Under Contract - No Show
Nestled in the desirable Hayden Commons neighborhood, this beautifully updated home offers the perfect blend of space, style, and functionality. The light-filled layout features a formal dining room, flex room, and an inviting living room with fireplace that opens to an updated kitchen—complete with stainless steel appliances, a farmhouse sink, designer tile backsplash, soft-close antiqued cabinets, and an island with built-ins and breakfast room. The spacious primary suite includes a walk-in closet with built-ins and a private bath with stone inlay and dual vanities. Two additional bedrooms, a large bonus room, and a fully updated second bath provide flexibility for any lifestyle. Enjoy outdoor living on the covered patio overlooking a fenced backyard. A 2-car garage with storage and work area completes the home. Conveniently located near highways, shopping, and dining. Some photos may be virtually staged.
Request More Info:
| MLS#: | 4257204 |
| Price: | $460,000 |
| Square Footage: | 2,258 |
| Bedrooms: | 3 |
| Bathrooms: | 2 Full, 1 Half |
| Acreage: | 0.26 |
| Year Built: | 2000 |
| Elementary School: | Unspecified |
| Middle School: | Unspecified |
| High School: | Unspecified |
| Waterfront/water view: | No |
| Parking: | Driveway,Attached Garage,Garage Faces Front |
| HVAC: | Central,Forced Air,Natural Gas |
| HOA: | $157 / Annually |
| Main level: | Flex Space |
| Upper level: | Bonus Room |
| Listing Courtesy Of: | Mark Spain Real Estate - karenkrotki@markspain.com |



