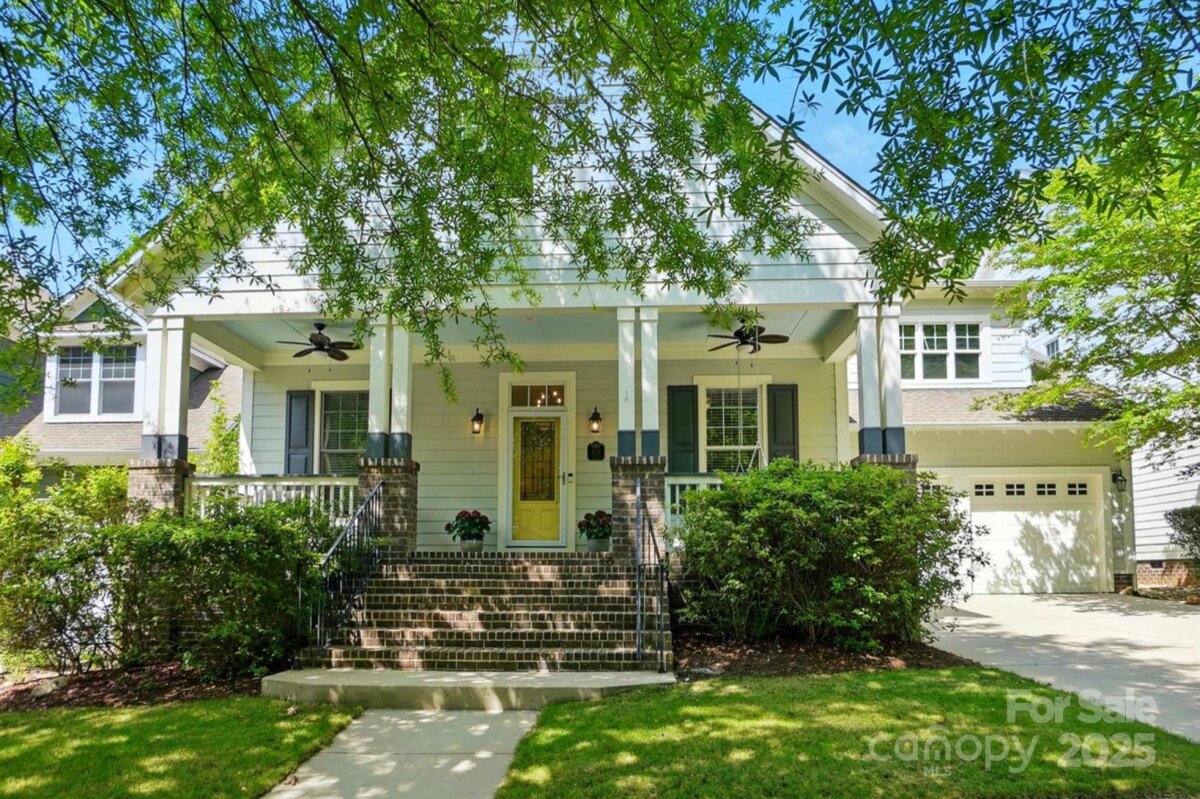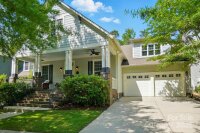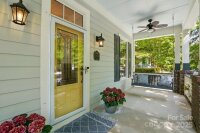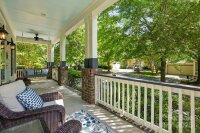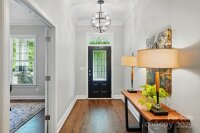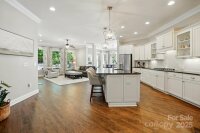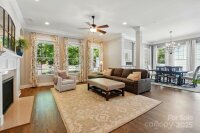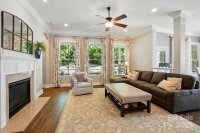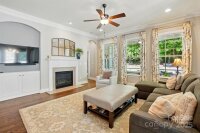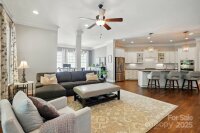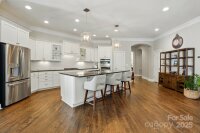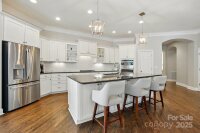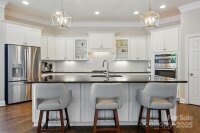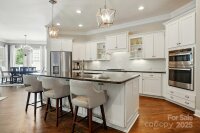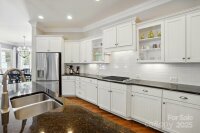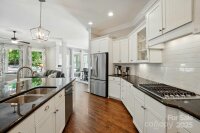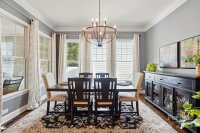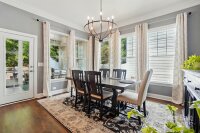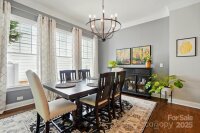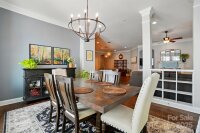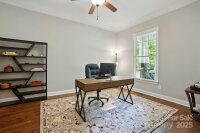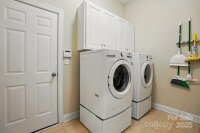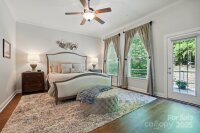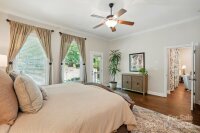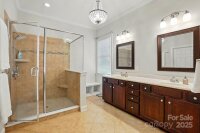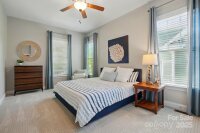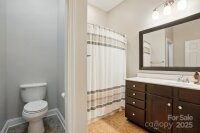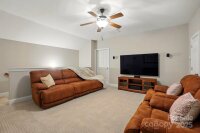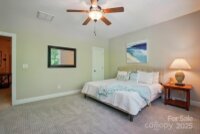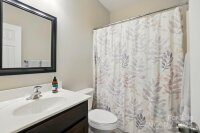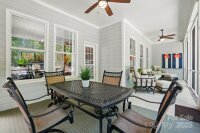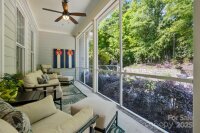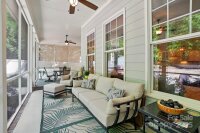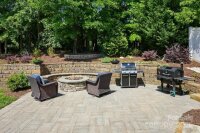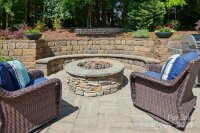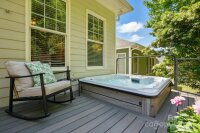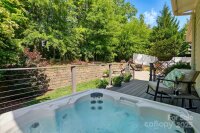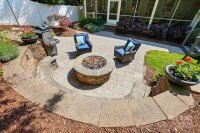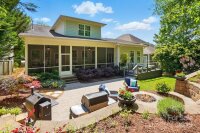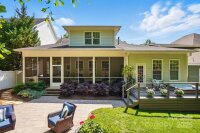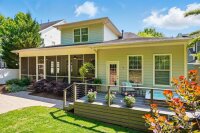Fort Mill, SC 29708
 Active
Active
This stunning ranch-style home with a spacious upstairs loft and ensuite bedroom offers almost 3,200 square feet of thoughtfully designed living space in the heart of Baxter Village. Step inside from the front porch to find a bright, open floor plan featuring 4 bedrooms and 3 full bathrooms. The gourmet kitchen is a chef’s dream, with updated appliances, abundant counter space, and a seamless flow into the living and dining areas, just perfect for entertaining. Upstairs, a welcoming loft and private guest suite provide flexibility for guests, a home office, or a media room. Retreat to the oversized screened porch, or step onto the custom deck and patio, complete with a sunken hot tub, gorgeous hardscaping and gas firepit, ideal for outdoor gatherings year-round. Storage abounds with a massive garage and a huge walk-in space. Enjoy Baxter's impressive amenities including pools, playgrounds, restaurants, shops, and top-rated Fort Mill schools, all just steps from your front door!
Request More Info:
| MLS#: | 4250296 |
| Price: | $950,000 |
| Square Footage: | 3,196 |
| Bedrooms: | 4 |
| Bathrooms: | 3 Full |
| Acreage: | 0.17 |
| Year Built: | 2010 |
| Elementary School: | Orchard Park |
| Middle School: | Pleasant Knoll |
| High School: | Fort Mill |
| Waterfront/water view: | No |
| Parking: | Attached Garage |
| HVAC: | Central,Forced Air,Natural Gas |
| Exterior Features: | Fire Pit,Hot Tub,In-Ground Irrigation |
| HOA: | $1100 / Annually |
| Main level: | Family Room |
| Upper level: | Loft |
| Virtual Tour: | Click here |
| Listing Courtesy Of: | EXP Realty LLC Market St - paige@boykinpropertygroup.com |



