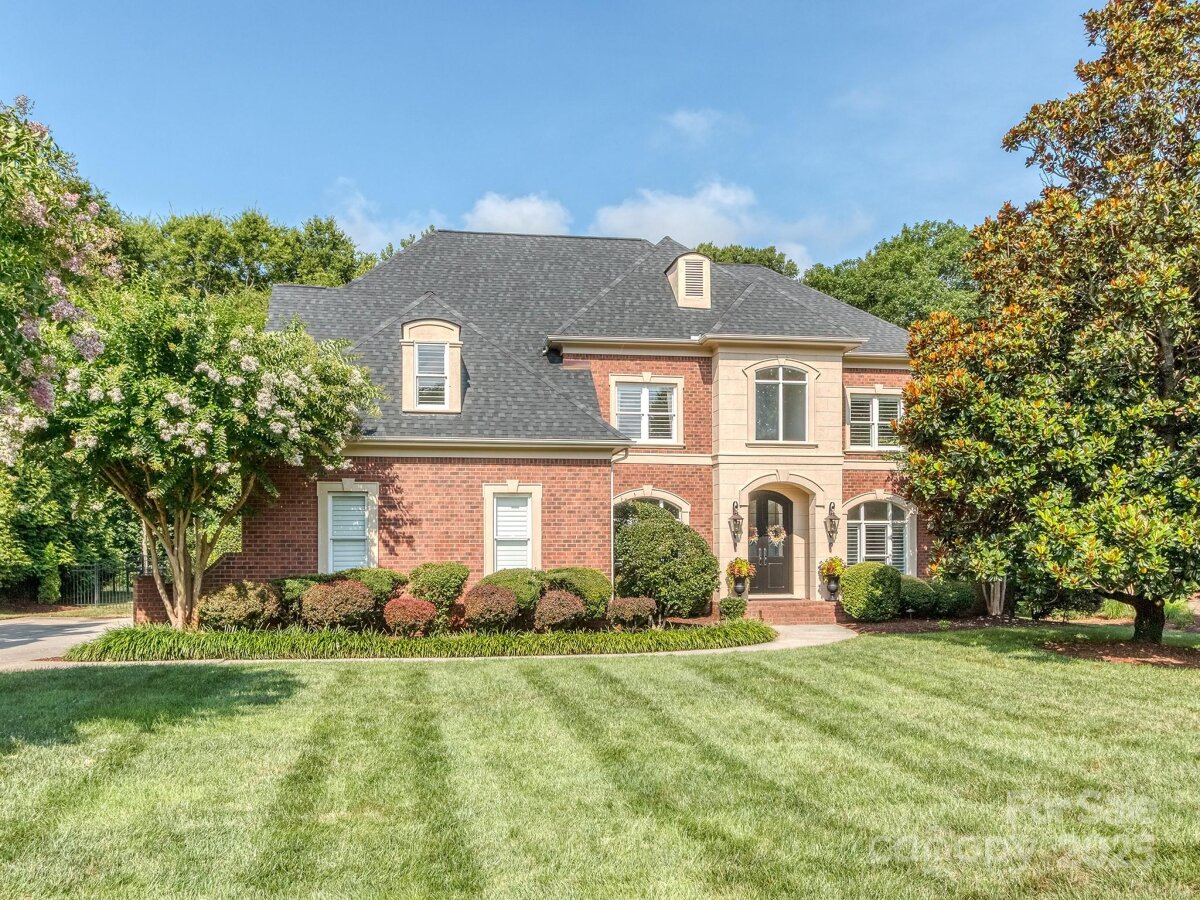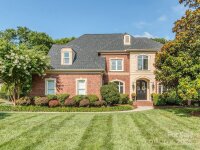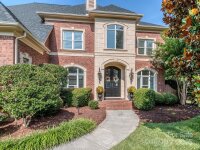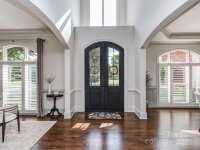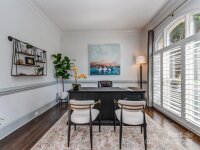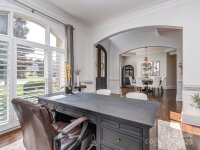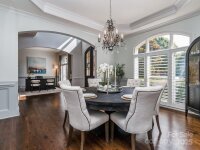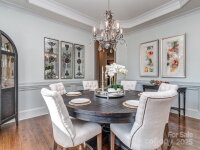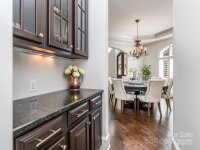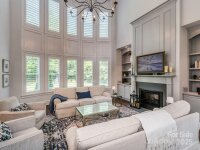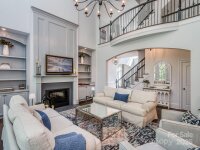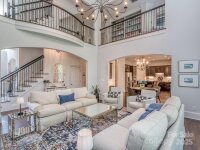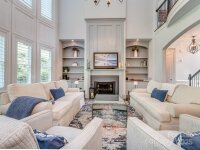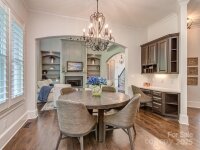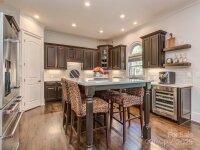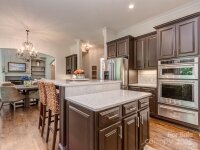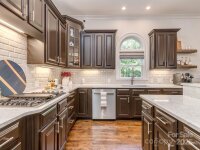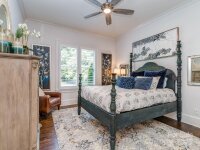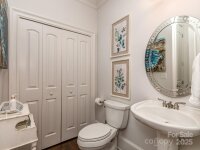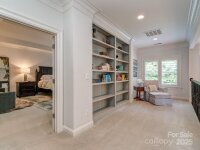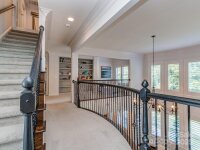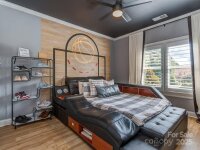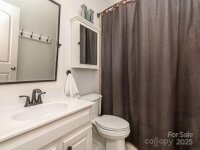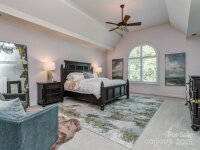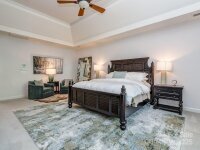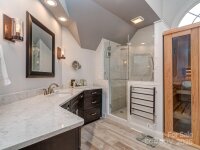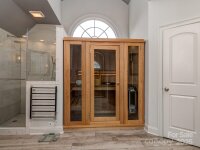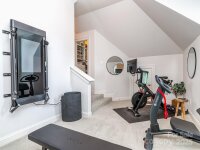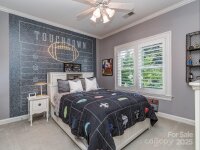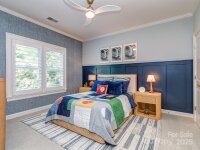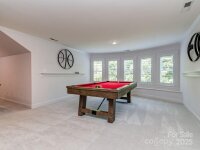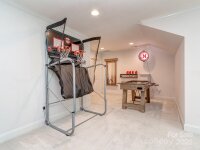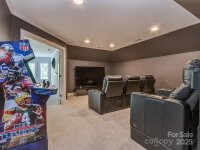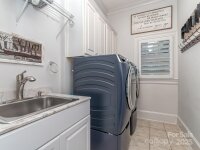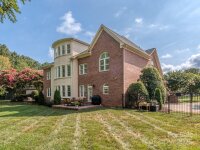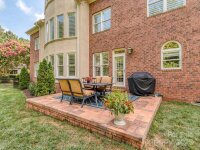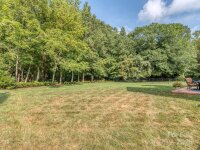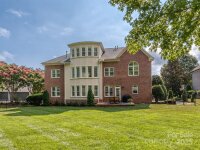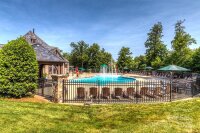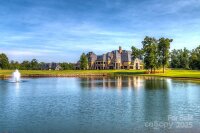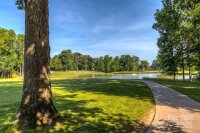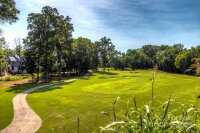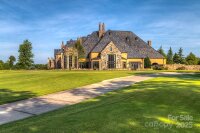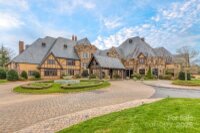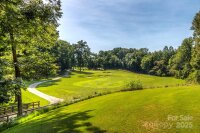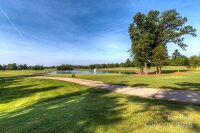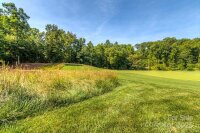Waxhaw, NC 28173
 Active
Active
Located in Charlotte’s premier gated country club community of Longview and zoned for top-rated Marvin schools, this exceptional home offers the perfect blend of elegance, comfort, and privacy. Designed for both upscale entertaining and everyday family living, the main level features a dedicated office, a guest suite, a formal dining room, & a chef’s kitchen that opens to a stunning two-story great room with a gas fireplace and custom built-ins. Upstairs, the expansive primary suite is a true retreat, boasting a spa-like ensuite with a sauna, dual walk-in closets, and a private exercise room. Each of the three additional bedrooms includes an attached bath, providing comfort and privacy for everyone. The third floor is all about fun, with a spacious game room, billiards area, and home theater. Situated on a quiet cul-de-sac lot, the home’s fully fenced, professionally landscaped backyard offers a peaceful, private escape—ideal for relaxing or entertaining.
Request More Info:
| MLS#: | 4280663 |
| Price: | $1,695,000 |
| Square Footage: | 4,744 |
| Bedrooms: | 5 |
| Bathrooms: | 4 Full, 1 Half |
| Acreage: | 0.46 |
| Year Built: | 2003 |
| Elementary School: | Rea View |
| Middle School: | Marvin Ridge |
| High School: | Marvin Ridge |
| Waterfront/water view: | No |
| Parking: | Driveway,Attached Garage,Garage Door Opener,Garage Faces Side |
| HVAC: | Natural Gas |
| Exterior Features: | In-Ground Irrigation |
| HOA: | $565 / Monthly |
| Main level: | Bathroom-Full |
| Upper level: | Exercise Room |
| Third level: | Bonus Room |
| Virtual Tour: | Click here |
| Listing Courtesy Of: | Coldwell Banker Realty - kim.grace@cbcarolinas.com |



