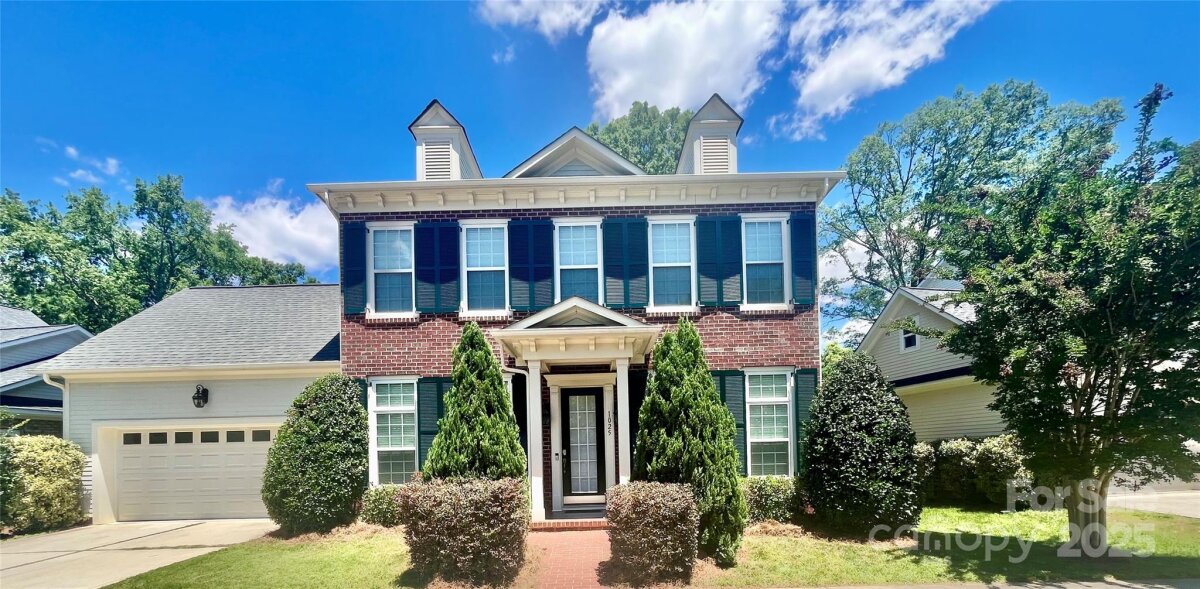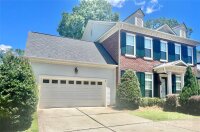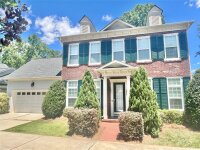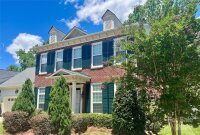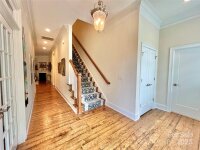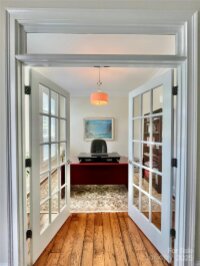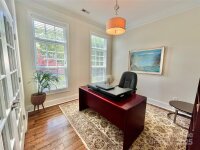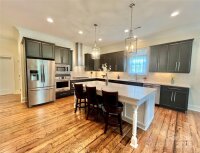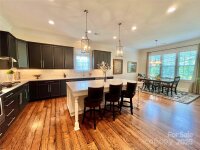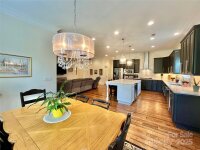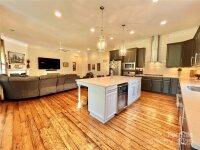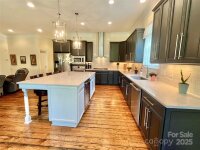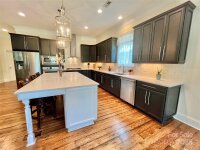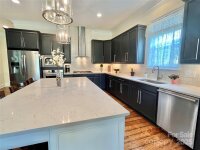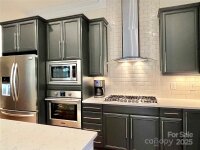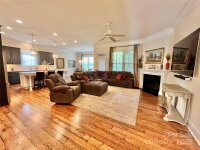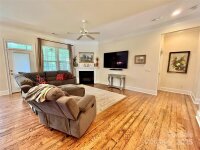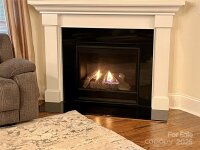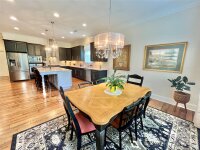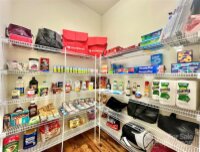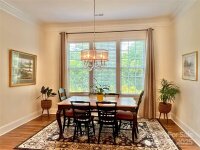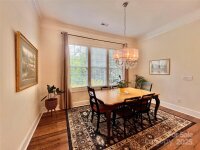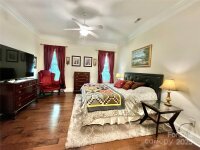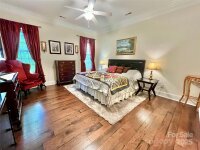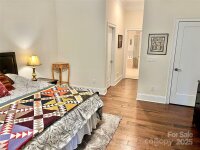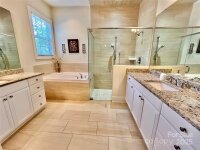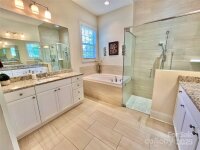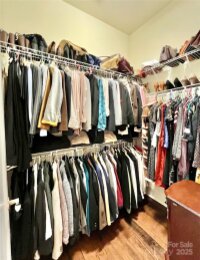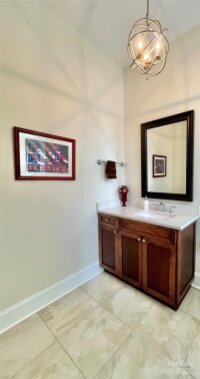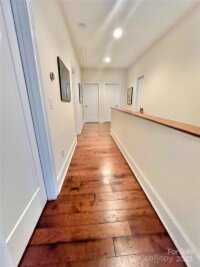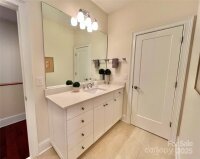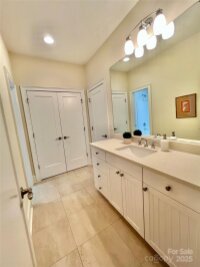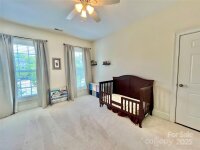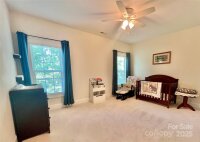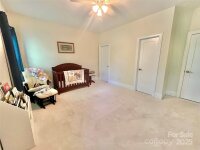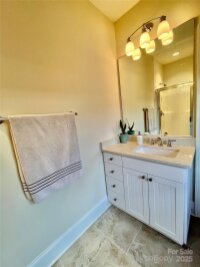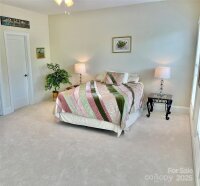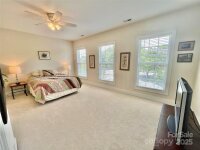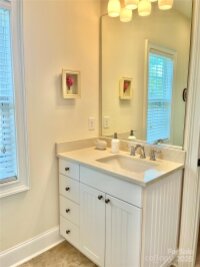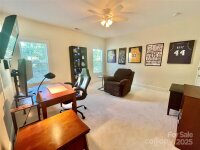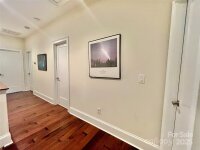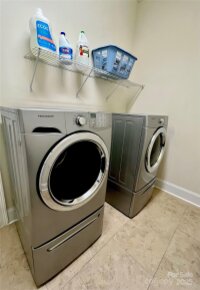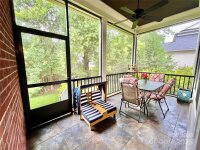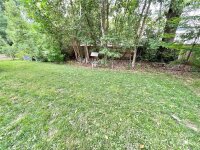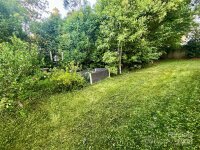Charlotte, NC 28211
 Active
Active
Welcome to this stunning Cotswold home just minutes from SouthPark, Uptown, & Charlotte’s best dining and shopping. This beautifully designed home features 10-foot ceilings, crown molding, elegant hardwood floors, and an ideal work-from-home office with French doors. The open-concept layout includes a spacious living room with gas fireplace & a stylish dining area perfect for entertaining. The gourmet kitchen offers quartz countertops, stainless steel appliances, gas cooktop, large island with seating, ample cabinetry, and a walk-in pantry. The main-level primary suite boasts two walk-in closets, a linen closet, and a spa-inspired bath. Upstairs features four bedrooms with walk-in closets and new carpet, three with ensuite full baths and abundant storage with pull-down and walk-in attic spaces. Enjoy year-round outdoor living on the screened-in porch overlooking a fenced backyard with patio and mature landscaping. Walk to Charlotte Swim & Racquet Club. Don’t miss this exceptional home.
Request More Info:
| MLS#: | 4261461 |
| Price: | $1,019,000 |
| Square Footage: | 3,337 |
| Bedrooms: | 5 |
| Bathrooms: | 4 Full, 1 Half |
| Acreage: | 0.21 |
| Year Built: | 2016 |
| Elementary School: | Billingsville/Cotswold IB |
| Middle School: | Alexander Graham |
| High School: | Myers Park |
| Waterfront/water view: | No |
| Parking: | Driveway,Attached Garage,Garage Faces Front,Keypad Entry |
| HVAC: | Central,Forced Air,Zoned |
| Main level: | Bathroom-Half |
| Upper level: | Bed/Bonus |
| Listing Courtesy Of: | Realty Dynamics Inc. - ncrealtydynamics@gmail.com |



