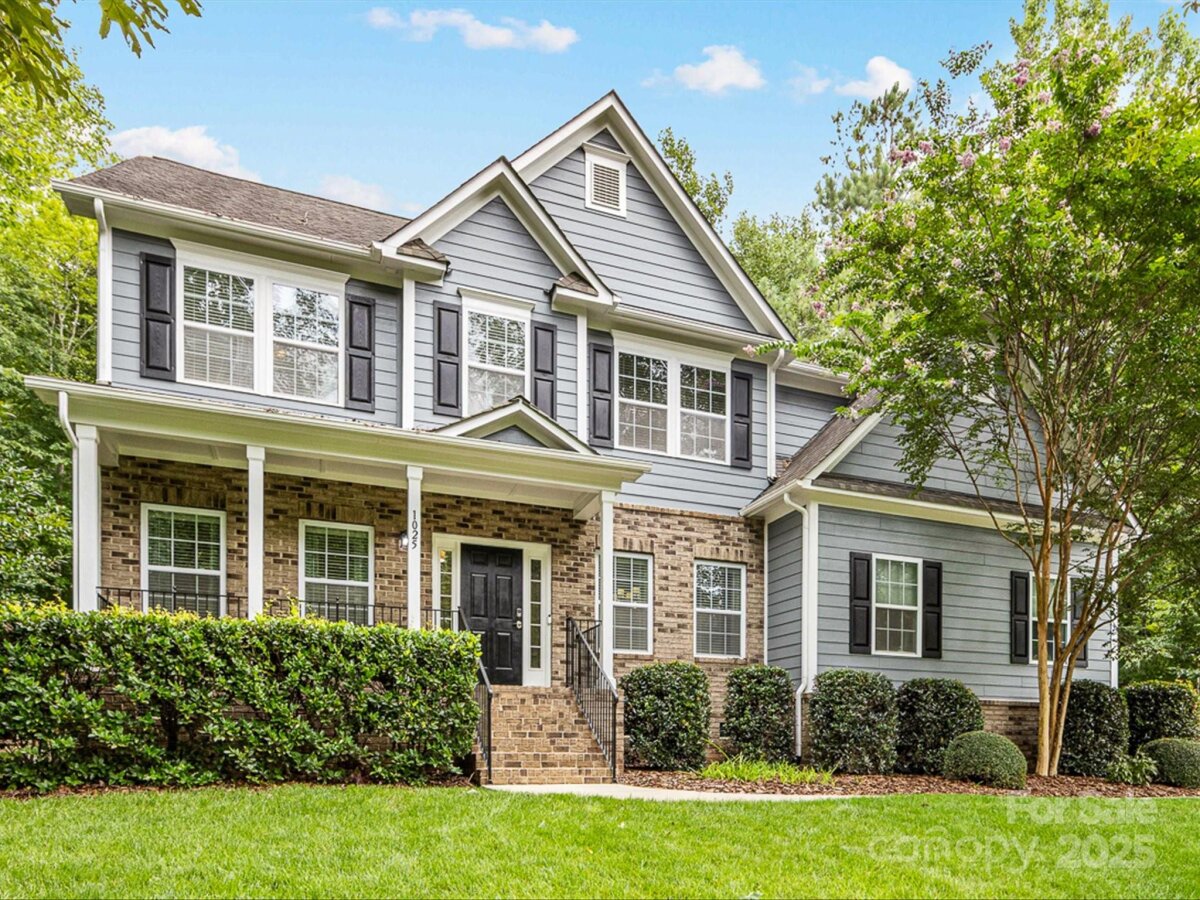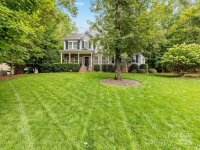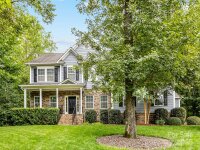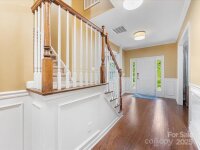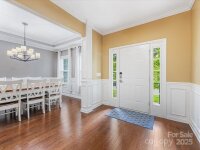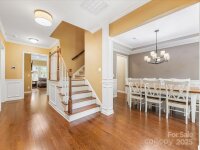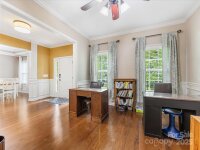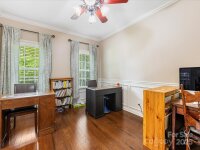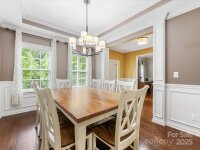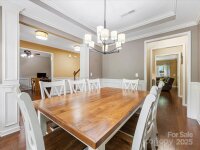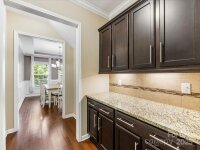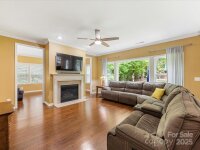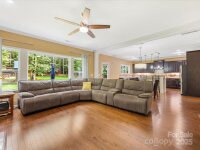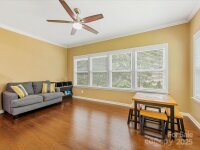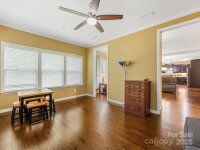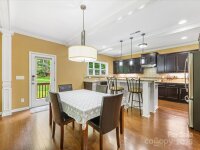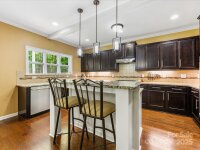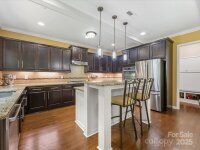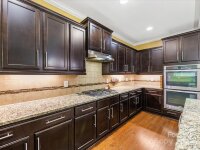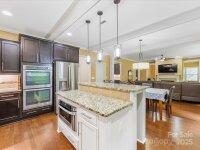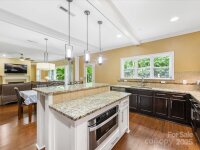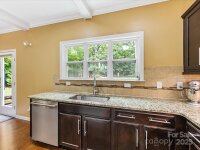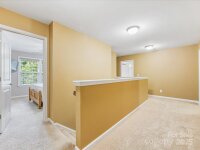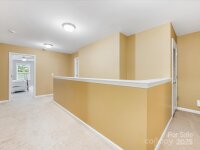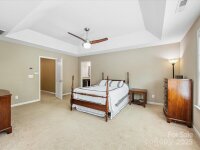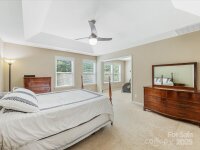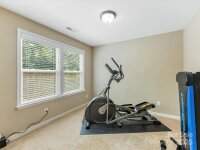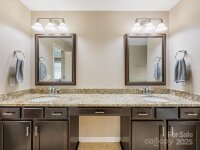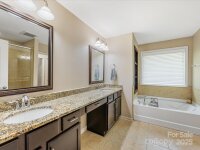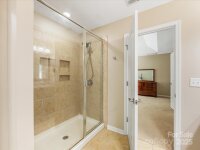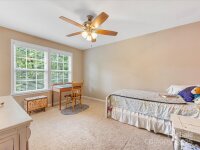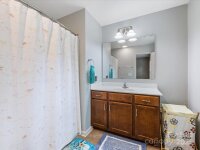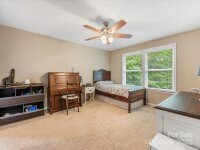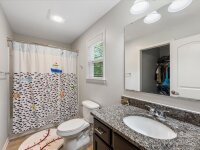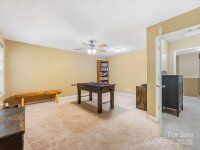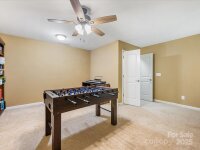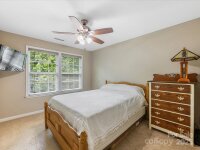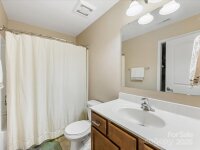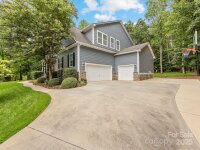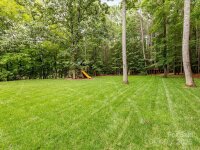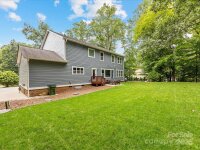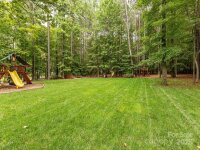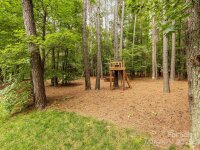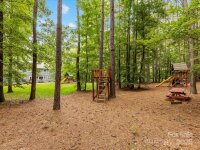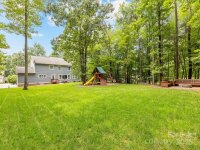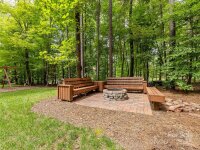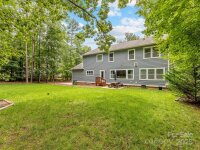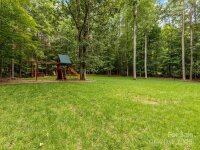Waxhaw, NC 28173
 Under Contract - No Show
Under Contract - No Show
Copper Run a community with desirable privacy, spaced out living and mature landscape. This home exterior recently painted 2025, nestled on nearly an acre of privately wooded property, this home offers the perfect balance of space, privacy, and peaceful living. With plenty of room between the house and septic, the backyard is a blank canvas ready for your dream outdoor retreat. Step inside to find hardwood floors and detailed moldings throughout the main level, creating timeless elegance. The thoughtfully designed floor plan includes a home office, formal dining room, sunroom, and great room—all blending function and style. A butler’s pantry connects to the chef’s kitchen, featuring granite countertops, a large island, double ovens, gas range, and breakfast area. A mudroom and three-car garage add everyday convenience. The owner’s suite is a true retreat, complete with a sitting area and spa-inspired bath. Upstairs, you’ll find a bonus room plus three additional bedrooms, each with its own full bath, offering comfort and privacy for everyone. Copper Run is unlike any other community—peaceful, private, and surrounded by mature hardwoods. This beautifully designed home provides the space you need and the lifestyle you’ve been looking for.
Request More Info:
| MLS#: | 4293525 |
| Price: | $825,000 |
| Square Footage: | 3,655 |
| Bedrooms: | 4 |
| Bathrooms: | 4 Full, 1 Half |
| Acreage: | 0.92 |
| Year Built: | 2013 |
| Elementary School: | Western Union |
| Middle School: | Parkwood |
| High School: | Parkwood |
| Waterfront/water view: | No |
| Parking: | Driveway,Attached Garage,Garage Door Opener,Garage Faces Front,Garage Faces Side |
| HVAC: | Natural Gas |
| Exterior Features: | In-Ground Irrigation |
| HOA: | $200 / Semi-Annually |
| Main level: | Kitchen |
| Upper level: | Bonus Room |
| Listing Courtesy Of: | Berkshire Hathaway HomeServices Elite Properties - cbaileywrra@gmail.com |



