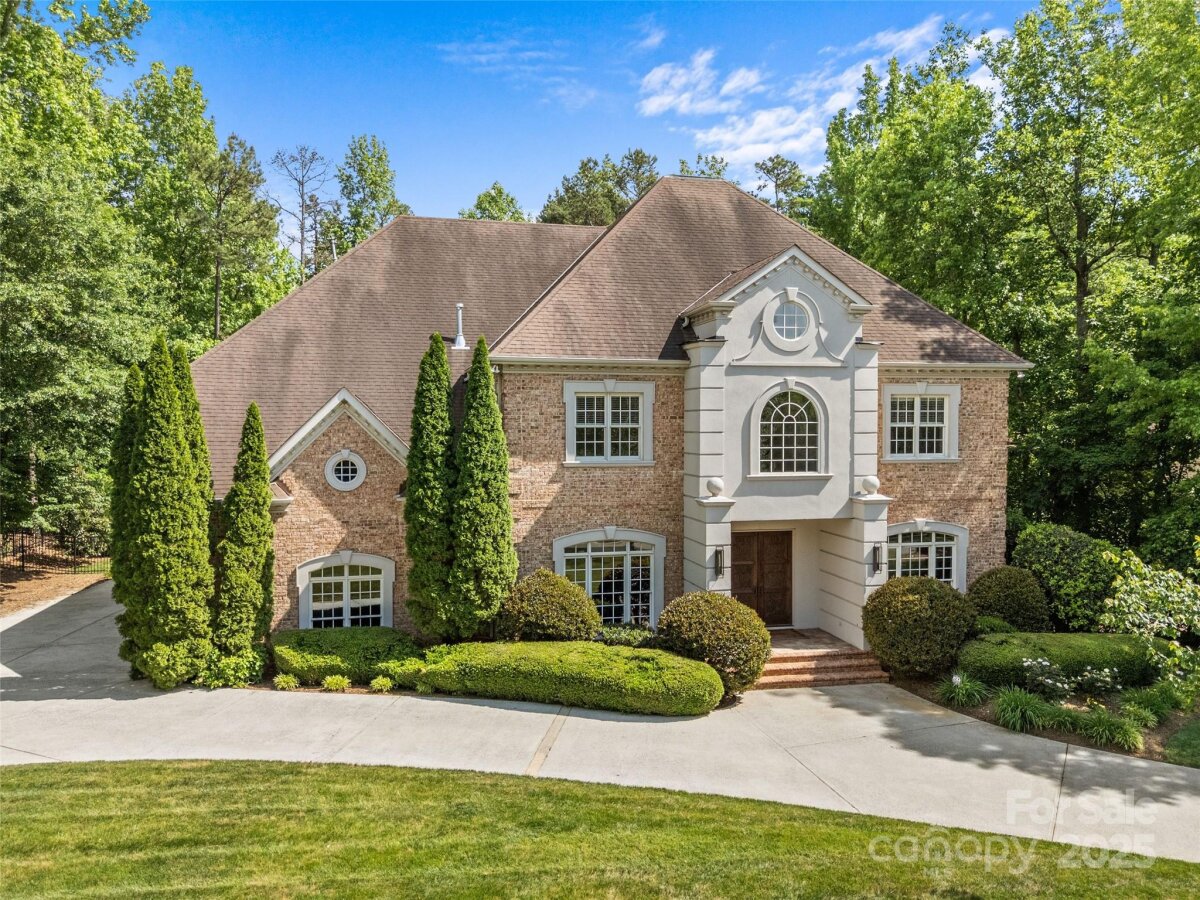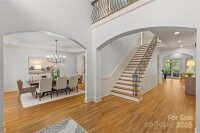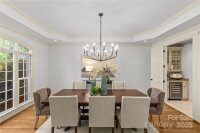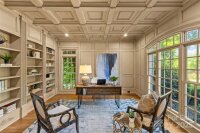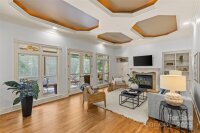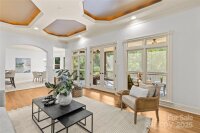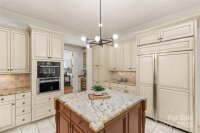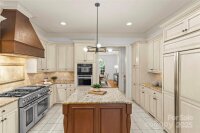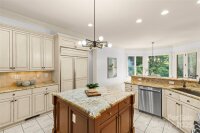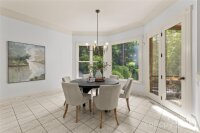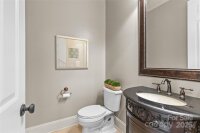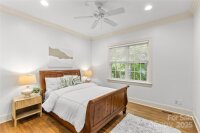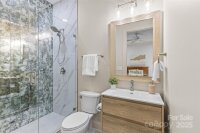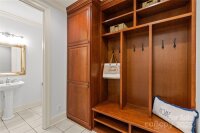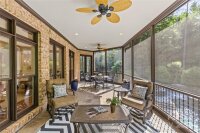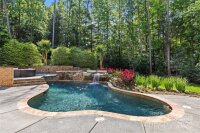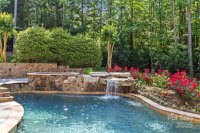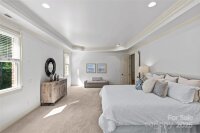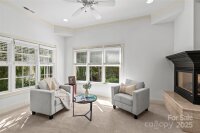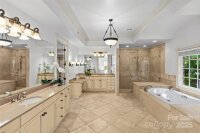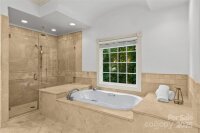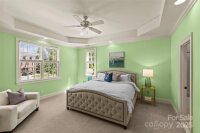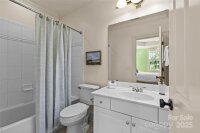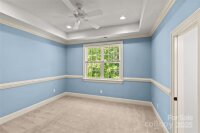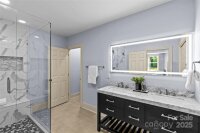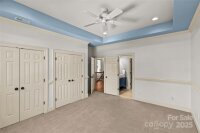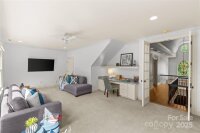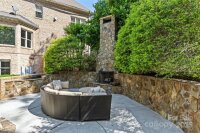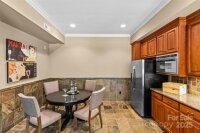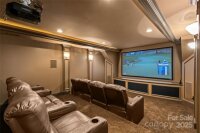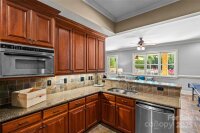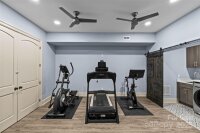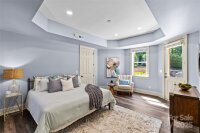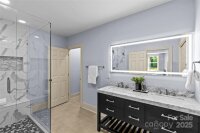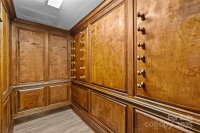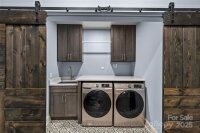Waxhaw, NC 28173
 Under Contract - Show
Under Contract - Show
LUXURY COUNTRY CLUB LIVING IN FIRETHORNE. This fabulous home exudes luxury & sophistication. Desirable floorplan for effortless entertaining and everyday living. Large stately rooms, new refinished hardwood floors & interior paint. Chef's kitchen with island & walk-in pantry open to spacious fireside great room with coffered ceiling & sunny breakfast area. Dining room, butler's pantry, office, guest room, 1.2 baths & mud room on main level. Primary Suite has a sitting area, bath with jetted tub, shower & walk-in closet with island. Three additional BRs, 2 BAs, bonus room & laundry upstairs. Extend entertaining outdoors on the screened porch & covered terrace as you enjoy the heated saltwater pool, spa & private backyard with fireplace. Walk-out basement features a second living quarters, BR, 1.1 BAs & bar ideal for relatives/guests. Media, exercise, recreation & 2nd laundry room. Multiple storage areas plus a versatile walk-in vault/safe. Lg circular driveway & side entry 3-car garage. BACK ON MARKET BECAUSE BUYERS CONTINGENT HOME PURCHASE FELL THROUGH - DUE TO NO FAULT OF THE SELLERS.
Request More Info:
| MLS#: | 4253170 |
| Price: | $1,949,900 |
| Square Footage: | 7,374 |
| Bedrooms: | 6 |
| Bathrooms: | 5 Full, 3 Half |
| Acreage: | 0.69 |
| Year Built: | 2002 |
| Elementary School: | Marvin |
| Middle School: | Marvin Ridge |
| High School: | Marvin Ridge |
| Waterfront/water view: | No |
| Parking: | Circular Driveway,Attached Garage,Garage Faces Side,Keypad Entry |
| HVAC: | Forced Air,Natural Gas,Zoned |
| Exterior Features: | Hot Tub,In-Ground Irrigation |
| HOA: | $660 / Annually |
| Basement: | Bathroom-Full |
| Main level: | Mud |
| Upper level: | Bathroom-Full |
| Virtual Tour: | Click here |
| Listing Courtesy Of: | Brandon Lawn Real Estate LLC - kristenstrause@blrealestate.com |



