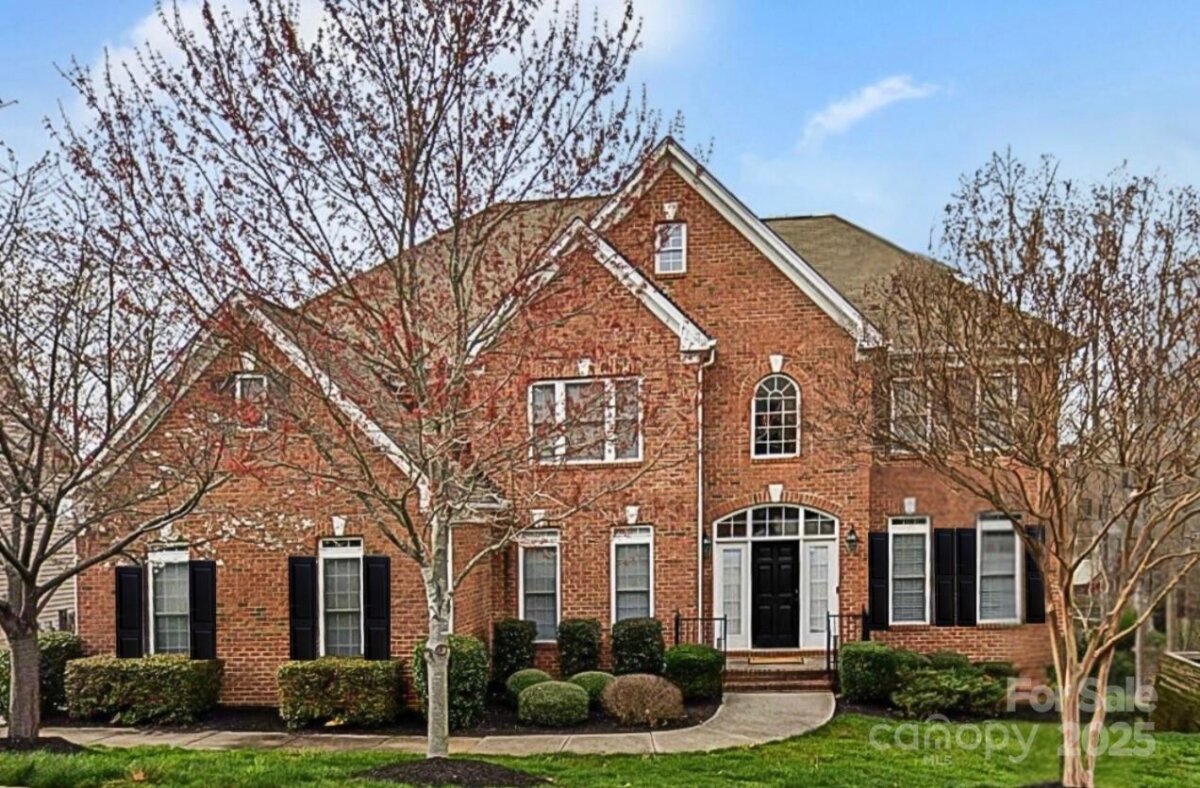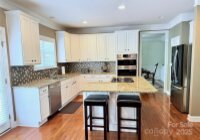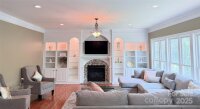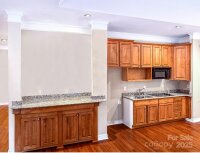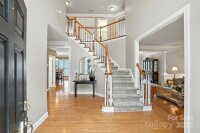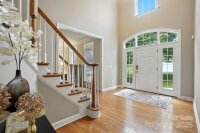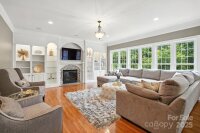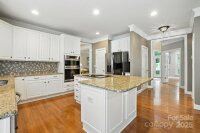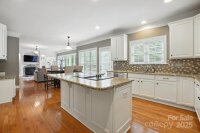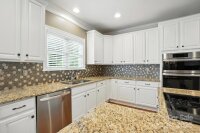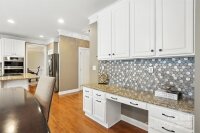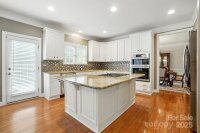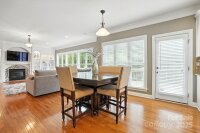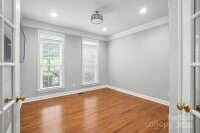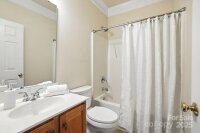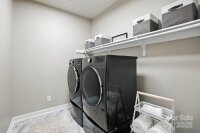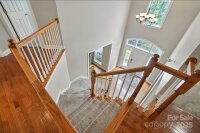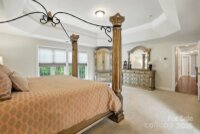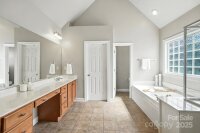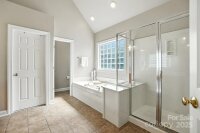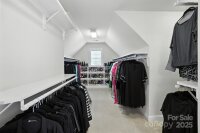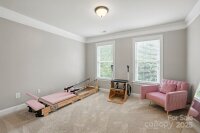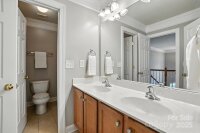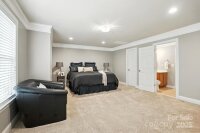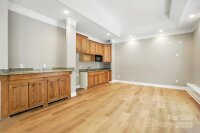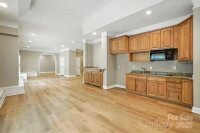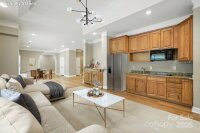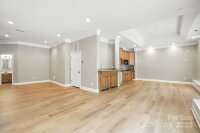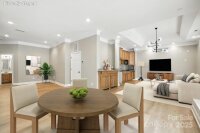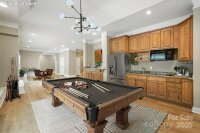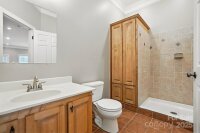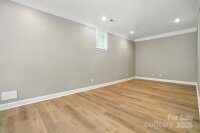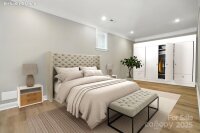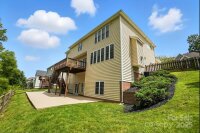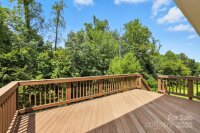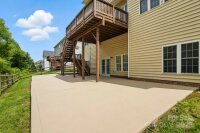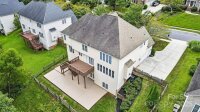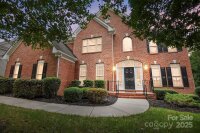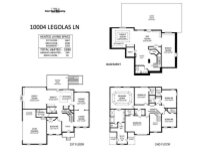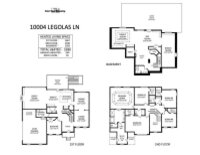Charlotte, NC 28269
 Active
Active
Welcome Home! This stunning 6-bdrm, 5-bath Highland Creek residence combines refined elegance with modern comfort in the coveted Cox Mill Schools. Rare opportunity for multi-generational living with full second living quarters in the walk-out basement. A grand 2-story foyer leads to a chef’s kitchen with crisp white cabinetry, stainless steel appliances, granite countertops and a decorative backsplash. The gracious great room, anchored by a stunning custom bookcase and surround sound, opens to a serene deck overlooking a canopy of mature trees. The expansive primary suite features a tray ceiling, motorized blinds, spa-inspired bath and large walk-in closet. Spacious secondary bedrooms all offer walk-in closets. The fully finished basement level impresses with 10-ft ceilings, wide plank flooring, new HVAC, abundant natural light, kitchenette, media room (or 7th bdrm) and French doors that lead to a private patio with hot tub connection. Step into a lifestyle few homes can offer.
Request More Info:
| MLS#: | 4283908 |
| Price: | $910,000 |
| Square Footage: | 5,280 |
| Bedrooms: | 6 |
| Bathrooms: | 5 Full |
| Acreage: | 0.29 |
| Year Built: | 2006 |
| Elementary School: | Cox Mill |
| Middle School: | Harris Road |
| High School: | Cox Mill |
| Waterfront/water view: | No |
| Parking: | Attached Garage,Garage Faces Side |
| HVAC: | Central,Forced Air |
| HOA: | $220 / Quarterly |
| Basement: | 2nd Living Quarters |
| Main level: | Breakfast |
| Upper level: | Bedroom(s) |
| Virtual Tour: | Click here |
| Listing Courtesy Of: | NextHome Allegiance - gravesrealtygroupinc@gmail.com |



